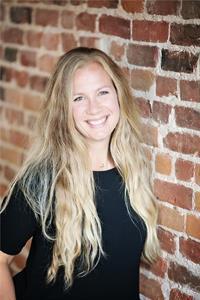972 Tillison Ave Cobourg, Ontario K9A 5N2
$935,000
A welcomed opportunity for your family to live in and enjoy this beautiful 4+ bedroom 2 storey home in a quiet yet convenient location close to schools, parks and nestled on a mature ravine lot. Numerous updates throughout ie; kitchen, bathrooms and customized mudroom millwork, the bright and functional interior is the perfect neutral backdrop for you to personalize to taste. A great layout conducive for your growing family, formal entry, living room and eat in kitchen with a cozy den filled with the warmth of a gas fireplace open to the entire main area. Multiple walkouts, decking and patio, inground pool and landscaped grounds, views of privacy to the South and ample space to play outdoors. More than you would anticipate, storage and workshop on lower level, attached garage with interior access, this home is move-in ready and checks all of the boxes! (id:46324)
Property Details
| MLS® Number | X7214732 |
| Property Type | Single Family |
| Community Name | Cobourg |
| Amenities Near By | Hospital, Park, Schools |
| Community Features | School Bus |
| Features | Ravine |
| Pool Type | Inground Pool |
Building
| Bathroom Total | 3 |
| Bedrooms Above Ground | 4 |
| Bedrooms Total | 4 |
| Basement Development | Finished |
| Basement Features | Walk Out |
| Basement Type | Full (finished) |
| Construction Style Attachment | Detached |
| Cooling Type | Central Air Conditioning |
| Exterior Finish | Brick, Vinyl Siding |
| Fireplace Present | Yes |
| Heating Fuel | Natural Gas |
| Heating Type | Forced Air |
| Stories Total | 2 |
| Type | House |
Parking
| Attached Garage |
Land
| Acreage | No |
| Land Amenities | Hospital, Park, Schools |
| Size Irregular | 38 X 110 Ft |
| Size Total Text | 38 X 110 Ft |
Rooms
| Level | Type | Length | Width | Dimensions |
|---|---|---|---|---|
| Second Level | Primary Bedroom | 4.5 m | 3.95 m | 4.5 m x 3.95 m |
| Second Level | Bedroom 2 | 4 m | 2.19 m | 4 m x 2.19 m |
| Second Level | Bedroom 3 | 2.82 m | 3.08 m | 2.82 m x 3.08 m |
| Second Level | Bedroom 4 | 2.71 m | 3.1 m | 2.71 m x 3.1 m |
| Second Level | Bathroom | 1.52 m | 2.41 m | 1.52 m x 2.41 m |
| Basement | Recreational, Games Room | 7.64 m | 4.22 m | 7.64 m x 4.22 m |
| Main Level | Mud Room | 2.17 m | 4.21 m | 2.17 m x 4.21 m |
| Main Level | Kitchen | 4.73 m | 4.39 m | 4.73 m x 4.39 m |
| Main Level | Living Room | 4.3 m | 3.22 m | 4.3 m x 3.22 m |
| Main Level | Family Room | 3.19 m | 5.49 m | 3.19 m x 5.49 m |
Utilities
| Sewer | Installed |
| Natural Gas | Installed |
| Electricity | Installed |
| Cable | Installed |
https://www.realtor.ca/real-estate/26169662/972-tillison-ave-cobourg-cobourg
Interested?
Contact us for more information

Stacy Vermeire
Broker
(905) 376-8609
www.stacyvermeire.com/
https://www.facebook.com/stacyremax
1011 Elgin Street West
Cobourg, Ontario K9A 5J4
(905) 373-7653
(905) 373-4096
www.remaxlakeshore.ca/








































