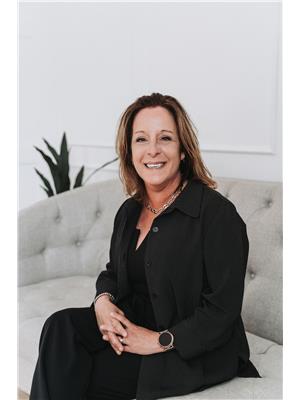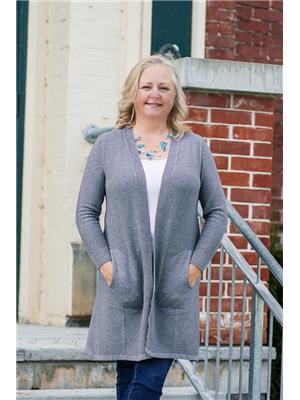994 County Road 2 Rd Port Hope, Ontario L1A 3V7
$794,999
Ideally situated btwn Wesleyville & Newtonville with quick access to the 401, this 4 level brick sidesplit is tucked away in a rural setting with a fully fenced backyard, insulated workshop w/ woodstove, garden sheds and fruit trees. Embrace the views and enjoy all the natural light inside from the 4 season sunroom at the back of the home complete with walkout directly to the large private backyard . W/ generously sized principal rooms inside: 3 nicely sized bedroom on the upper level (primary bed w/ 3pcs ensuite); a lrg kitchen which overlooks the sunroom, separate dining and living rm areas, and laundry w/ access to the garage on the main floor. A lower level with over-sized L-shaped rec room with wood burning fireplace and separate office space. All of this coupled with ample storage & a cold cellar in the bsmt makes this a picture perfect family home with plenty of room for entertaining. Peace and tranquility await you. Are you ready to make the move and call this ""home""?**** EXTRAS **** Located just 10 mins to Durham Region & 50 mins to Toronto. Home & shed have metal roofs. Lower level office could be converted to 4th bedroom. UV Filter & Water Softener (id:46324)
Property Details
| MLS® Number | X7048804 |
| Property Type | Single Family |
| Community Name | Rural Port Hope |
| Amenities Near By | Place Of Worship |
| Community Features | School Bus |
| Parking Space Total | 10 |
| Pool Type | Above Ground Pool |
Building
| Bathroom Total | 2 |
| Bedrooms Above Ground | 3 |
| Bedrooms Total | 3 |
| Basement Type | Full |
| Construction Style Attachment | Detached |
| Construction Style Split Level | Sidesplit |
| Cooling Type | Central Air Conditioning |
| Exterior Finish | Brick |
| Fireplace Present | Yes |
| Heating Fuel | Propane |
| Heating Type | Forced Air |
| Type | House |
Parking
| Attached Garage |
Land
| Acreage | No |
| Land Amenities | Place Of Worship |
| Sewer | Septic System |
| Size Irregular | 109.97 X 247 Ft |
| Size Total Text | 109.97 X 247 Ft |
Rooms
| Level | Type | Length | Width | Dimensions |
|---|---|---|---|---|
| Basement | Utility Room | 8.91 m | 7 m | 8.91 m x 7 m |
| Main Level | Kitchen | 6.17 m | 3.27 m | 6.17 m x 3.27 m |
| Main Level | Living Room | 6 m | 3.49 m | 6 m x 3.49 m |
| Main Level | Dining Room | 3.27 m | 2 m | 3.27 m x 2 m |
| Main Level | Laundry Room | 3 m | 1 m | 3 m x 1 m |
| Main Level | Sunroom | 6.16 m | 3 m | 6.16 m x 3 m |
| Sub-basement | Recreational, Games Room | 7.7 m | 7.12 m | 7.7 m x 7.12 m |
| Sub-basement | Office | 4.12 m | 2.74 m | 4.12 m x 2.74 m |
| Upper Level | Primary Bedroom | 4.18 m | 3.24 m | 4.18 m x 3.24 m |
| Upper Level | Bathroom | Measurements not available | ||
| Upper Level | Bedroom 2 | 4.45 m | 3.15 m | 4.45 m x 3.15 m |
| Upper Level | Bedroom 3 | 3.35 m | 3.25 m | 3.35 m x 3.25 m |
Utilities
| Electricity | Installed |
https://www.realtor.ca/real-estate/26125909/994-county-road-2-rd-port-hope-rural-port-hope
Interested?
Contact us for more information

Jennifer Galt
Salesperson
1 Queen St W #101
Cobourg, Ontario K9A 1M8
(905) 373-7272
(905) 373-7212

Rebecca Dahle
Salesperson
www.rebeccadahle.ca/
1 Queen St W #101
Cobourg, Ontario K9A 1M8
(905) 373-7272
(905) 373-7212









































