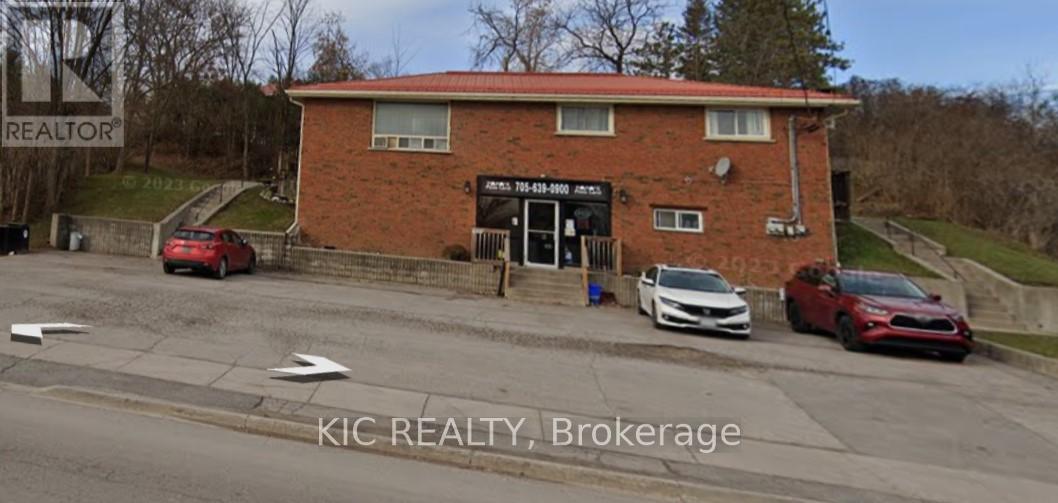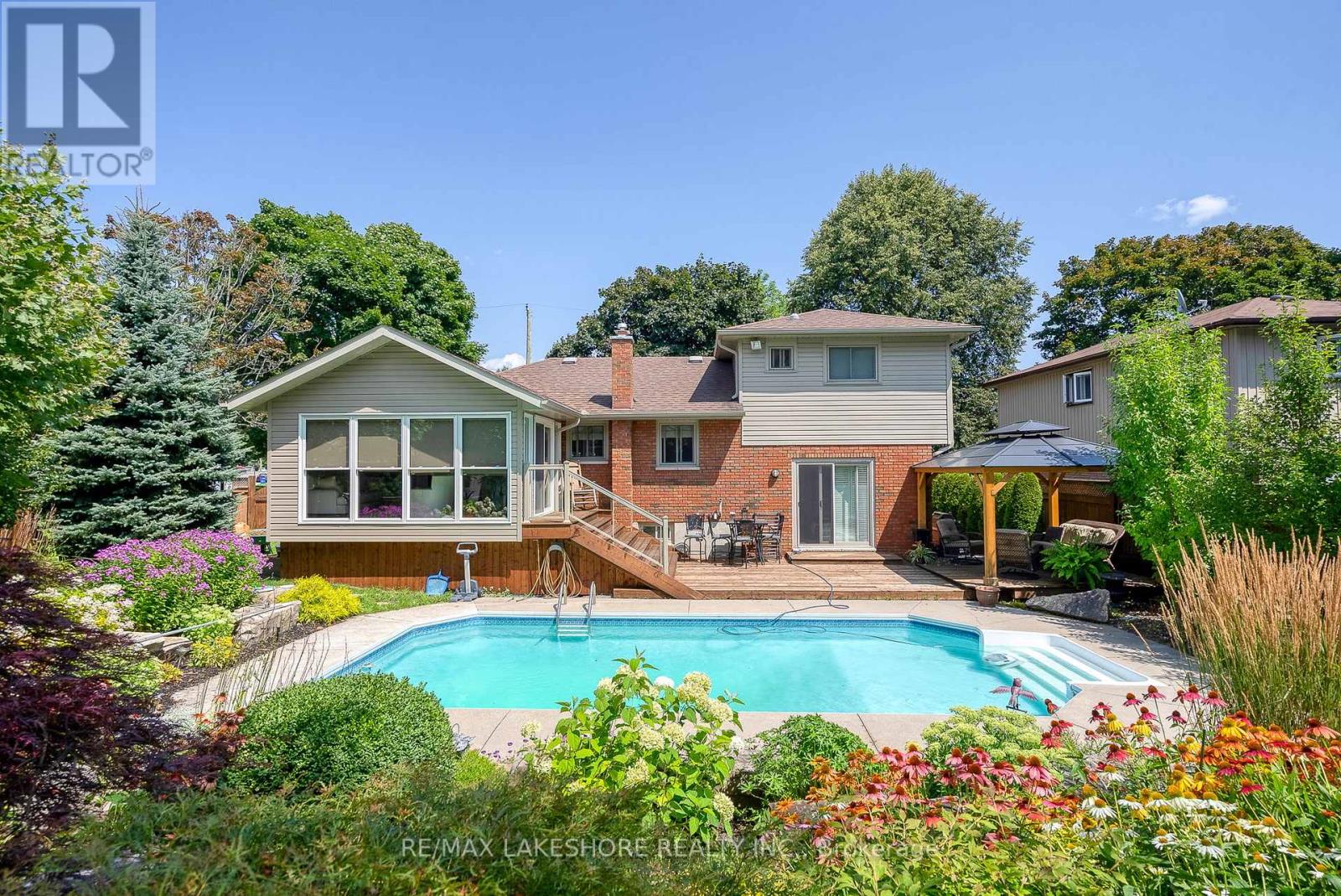480 Charlotte Street
Peterborough, Ontario
History abounds in this centre-hall plan Century home! Featuring soaring tall ceilings, original mouldings, doors and floor to ceiling windows. Two distinct main floor living spaces, one a bright living/dining room enhanced by those tall windows, the other a warm family room with fireplace. Updates within past three years include paint throughout, flooring, kitchen, lighting and custom blinds that enhance the home's charm. Four seperate outdoor living spaces, private oasis yard with mature trees, shade pergola and extended deck to swim spa spells year round family fun. Located at the gateway to Peterborough's Avenues Heritage District, a wonderful locale to enjoy the holiday season. (id:46324)
RE/MAX Hallmark Eastern Realty Brokerage 181
246 Spillsbury Drive Unit# 708
Peterborough, Ontario
Location, Location, located minutes from Hwy 115 and located close to all amenities such as grocery, restaurants, mall, and downtown Peterborough. This suite features 4 bedrooms, 2-4 pc bathrooms, and spacious living area. Enjoy worry-free living .... See floor plan for more information. **Utilities and parking are EXTRA** Parking for 1 or more vehicles is available. Must provide employment letter and proof of income. A+++ tenant. The pictures shown are not the actual suite but similar to advertised. More suite available upon request. (id:46324)
RE/MAX Hallmark Eastern Realty Brokerage 187
192 Honey Crisp Lane
Clarington, Ontario
Welcome to 192 Honey Crisp Lane Nestled in the vibrant neighborhood of Bowmanville , this contemporary row townhome combines elegance and functionality, offering 3 bed, 3 bath with open concept living space for those seeking both style and comfort. The kitchen boasts stunning granite countertops and a center island, along with stainless steel appliances. The upper level houses three comfortable bedrooms, each with its own unique charm. The spacious master suite features an ensuite bathroom and two walk-in closets, providing ample storage space. The main level provides garage access along with W/O to the back yard. Don't miss out on the chance to make this beautiful turn key home yours!**** EXTRAS **** Situated in a friendly and well-established community, you'll find parks, schools, shopping, and dining options nearby, making it a convenient location for families, professionals, and anyone seeking a welcoming and connected neighborhood. (id:46324)
RE/MAX Jazz Inc.
315 Haigs Reach Rd
Trent Hills, Ontario
Expertly renovated, this stunning rural oasis is nestled on 5 acres of natural beauty. The spacious tiled entryway opens up to the fabulous kitchen with bright white cabinets and a large quartz island, which easily accommodates a gathering of friends and family. While relaxing in the kitchen or formal dining room, you will find tons of natural light from both directions. Just off the kitchen is an inviting sunken rec room with pool-table, (included), yet the room is on-grade & also allows in plenty of natural light. On the other side of the entranceway, you will find the living room with a cozy pellet stove, perfect for those cold wintery days. There is a main floor laundry room/half bath with granite countertop & the extra-wide hallways add spacious comfort. Ascending the stairs to the upper level, you will see another grand open circular hallway area, leading to the primary bedroom with ensuite, main-floor bath & secondary bedrooms, one of which currently serves as an office.**** EXTRAS **** The full-height basement is unfinished, but has a workbench & plenty of storage space. On warm summer days, step outside to enjoy the charming gazebo and view of the Trent River or head down your driveway to one of the picnic areas (id:46324)
RE/MAX Quinte Ltd.
802 Smith St
Brighton, Ontario
Opportunity knocks! Custom built, 6 years new, bungalow with spectacular views on 2.08 acres. Open concept layout with high end finishes well above standards. Stunning chef's kitchen with massive centre island, walk-in pantry, built-in gas stove, high-end stainless-steel appliances, stone countertops, under cabinet lighting & more. Large, bright & inviting & dining room offering a gas fireplace, built-in shelving, vaulted ceilings & W/O to deck, which offers the perfect blend of indoor/outdoor living in the warmer months. Stunning primary bedroom with W/I closet, ensuite bath & W/O to deck. Large bedrooms with W/I closets. Main floor laundry. Finished W/O basement with massive Rec Room, gas fireplace, 2 bedrooms, full bathroom, W/O to hot tub patio & tons of storage. Wide plank flooring throughout. Great curb appeal. Attached true double car garage with direct access. Large private driveway with lots of parking.**** EXTRAS **** This one of a kind home boasts too many fantastic finishes & features to list. The luscious landscaping, mature trees & prestigious lot provide the perfect private oasis. (id:46324)
RE/MAX Jazz Inc.
4294 Hwy 7 Rd
Asphodel-Norwood, Ontario
NORWOOD, Great Investment!!!Commercial Building ONLY with Successful & Busy Restaurant & 2 separate apartments. Large Paved parking with multiple entrances off Hwy 7 main corridor. Excellent visibility with daily traffic count of over 9000. Low maintenance building, brick veneer & metal roof. 2 private separate entrances for apts. (could be turned into single-family unit) C-1 zoning. Immediate possession if assuming tenants. High traffic area, Hwy access, Major Highway with visual exposure (id:46324)
Exp Realty
701 Jeffrey Cres
Cobourg, Ontario
Located in Cobourg's desirable west end, this singular property features: a classic sidesplit which has undergone a wonderful metamorphosis and a spectacular, picture perfect pool-scape that is everyone's dream come true. If you decide to view the offering you will be impressed by the dynamic floorplan which incorporates the formal and leisure areas to create an ambiance for relaxed, easy living and leisure entertainment. You will also be wowed by the splendid backyard located on the sunny side of the residence where you will find an inground pool, surrounded by a magnificently designed garden to fashion a peaceful oasis. If you're searching for a special property to call home, this one has all it takes and then some! Note 1: 24 Hours Notice Is Required For Showings. Note 2: All Offers Must Have A 3 Business Day Irrevocability From The Time The Offer Is Received By The Listing Agent. (id:46324)
RE/MAX Lakeshore Realty Inc.
18 Bleeker Ave
Quinte West, Ontario
Large family home with a charming white kitchen that opens to a dining area, providing access to the exterior walk-out. The primary bedroom is generously sized with ample closet space, and the bathroom is cozy with an overhead vanity and a walk-in shower. An arched passage leads to an entertainment area or sitting room, surrounded by windows. The footings of the stairs boast original detailing, and there are more generously sized, light-filled bedrooms upstairs, one of which features built-in cubbies in the wall, along with a designated desk area for a TV or computer monitor if desired. The upstairs bathroom features a jet tub and a frosted window for privacy. The exterior features a fully fenced backyard with a wooden deck for lounging, and 2 sheds.**** EXTRAS **** Legal Cont'd* PT PARKLT 22 PL 64 SIDNEY PT 2 21R3581; QUINTE WEST ; COUNTY OF HASTINGS (id:46324)
Royal LePage Proalliance Realty
253 Cadillac Ave S
Oshawa, Ontario
How about a 3+2 bedroom all-brick bungalow in a family-friendly mature neighbourhood with offers anytime? The main floor of this home features a butcher block countertop in the kitchen, pot lights a large bay window in the bright living room, a large principal bedroom, and a walkout to the deck from the third bedroom. On the way downstairs you'll find the separate side entrance to the finished basement offering a kitchenette, three piece bathroom and an additional two bedrooms for all your family's needs. There's plenty of outdoor space to enjoy as well including a large 122 ft deep lot, deck and even a tire swing!**** EXTRAS **** Steps to Eastview Park and schools. Convenient central location minutes to 401, hospital, shopping and much more. Note: Home is virtually staged. (id:46324)
RE/MAX Jazz Inc.
#2 -143 Celina St
Oshawa, Ontario
2 Bedroom Apartment in a Newer Building, Open Concept, Kitchen W/Quartz Counter. Laminate Flooring Throughout, Central Location, Walk Out to Deck From Master Bedroom. Includes Stainless Steel Fridge, Stove & Dishwasher, Central Air.**** EXTRAS **** Tenant To Pay For Heat, Hydro & Hot Water Tank Rental.Full Equifax Credit Report, Recent Pay Stubs, Employment Letter, References, Rental Application, Gov.Photo Id.First & Last Month Rent Required (id:46324)
Royal LePage Baird Real Estate
408 Skene Rd
Marmora And Lake, Ontario
Lost Lake Beauty! Come & take a look at this updated 4 season home on a small motorboat free lake, close to amenities, on a year-round road, with plenty of privacy. This home/cottage has 3 generous sized bedrooms, 1 bathroom & a utility laundry room. The main living space is wide open with big views to the lake & has been newly renovated with a newer kitchen, walk-in pantry, & coffee bar. The patio doors lead out to a large deck where you can enjoy a nice soak in the beautiful hot tub, or if a sauna is your thing there's one of those too! For extra guests, there's a cute little Bunkie just steps off of the porch. The home has brand new roof & glass railings. The shoreline enjoys a nice dock with a swim raft anchored out from shore. The waterfront area is kid friendly, shallow, sandy & clean. The trail system is close by for ATV or snowmobile enthusiasts. All appliances are included & some furnishings. List available. Book your showing now & be ready to start enjoying life at the lake! (id:46324)
Ball Real Estate Inc.
591-593 Dean Ave
Oshawa, Ontario
Opportunity knocks to own a property on oversized lot comprising of 2 semi-detached dwellings. Each is independent of the other. Potential to sever the semi's in order that they can be resold separately in the future. Each semi consists of Open plan eat in kitchens overlooking rear yard and walkout to decks; 3 spacious bedrooms and family bathroom on the second floor. There is also a bathroom in each of the basements. Both lots are extra deep and divided by fencing to create individual rear yards. Each semi also has its own driveway with ample room for parking.**** EXTRAS **** Existing fridges, stoves, washers, dryers. (id:46324)
Our Neighbourhood Realty Inc.












