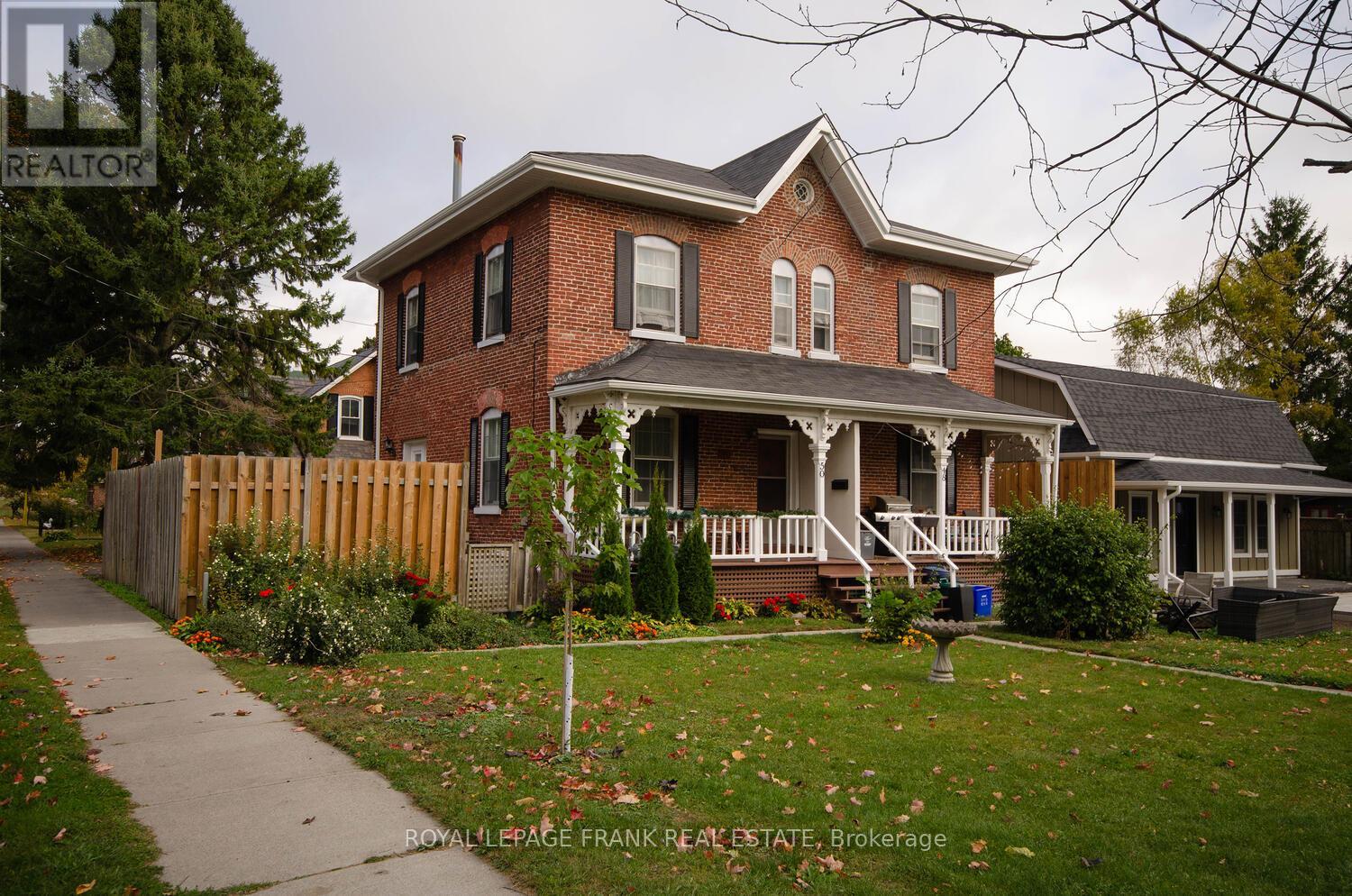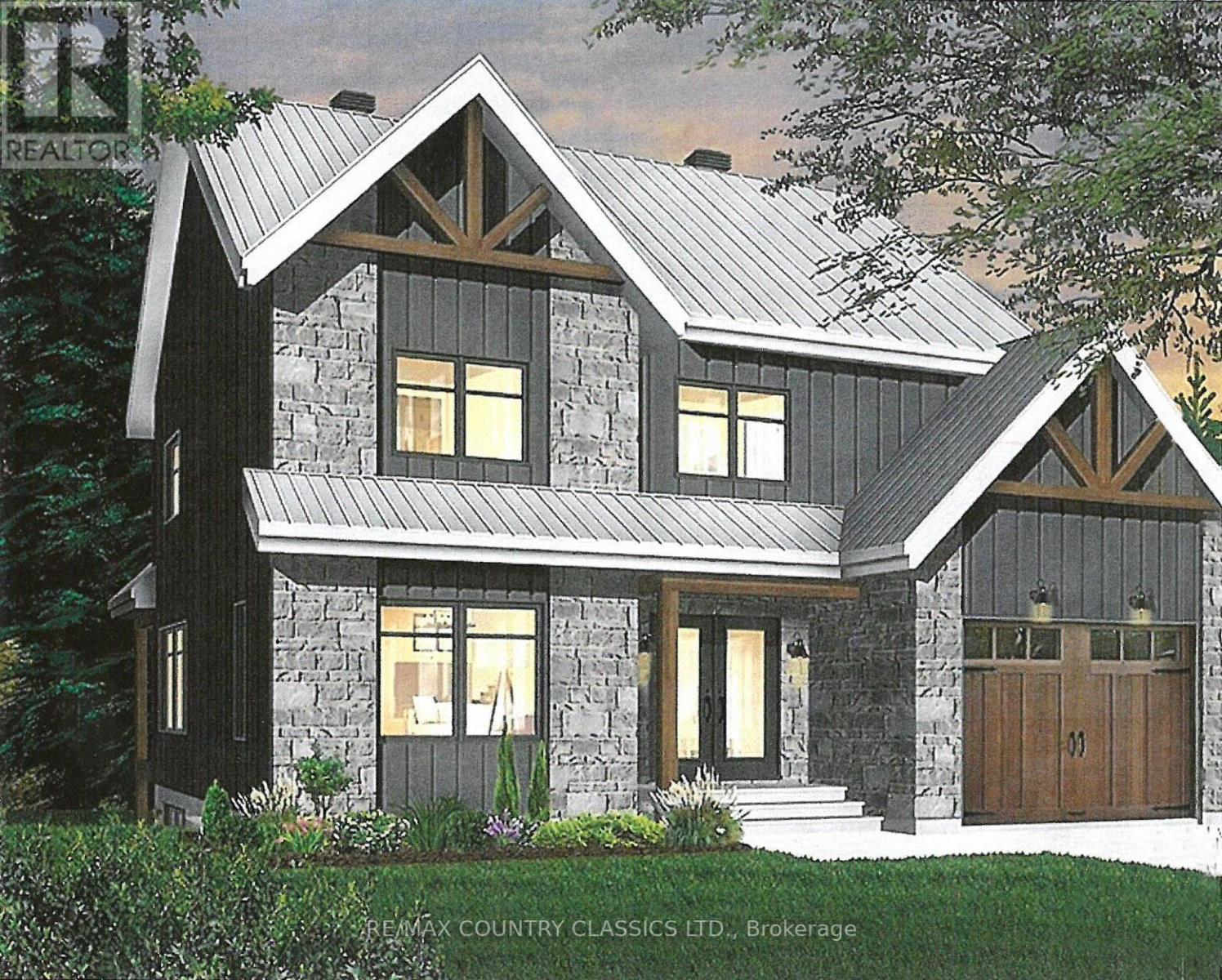#216 -61 Clarington Blvd
Clarington, Ontario
The perfect place to downsize!! This exquisite second-floor condo, boasting one bedroom and a versatile den, is nestled within a charming building that exudes elegance and convenience. Step into a world of comfort and satisfaction as you enter this well-appointed condo. The open-concept layout provides a seamless flow from the living area to the kitchen. Natural light pours in through the large windows, accentuating the warm, inviting atmosphere. The stylish den serves as a versatile space, perfect for a home office, guest room, or a cozy reading nook. The spacious bedroom offers a tranquil escape with a good-sized closet and access to the well-appointed bathroom. Step out onto the private balcony to soak in the views of the surrounding area, where you can enjoy your morning coffee. Bowmanville's enjoyable neighborhood provides a range of dining, shopping, and recreational options within a short walk.**** EXTRAS **** Elevator, Party Room, Direct-Access-Tunnel to Seasons Retirement Community (Stay indoors all winter) and Gym. (id:46324)
Royal Service Real Estate Inc.
50 Park St
Cobourg, Ontario
Historic Victorian 2 storey brick home. Brand new kitchen and bathroom, newly decorated throughout. New floors, French doors out to fenced private deck. Front veranda. Walking distance to downtown Cobourg, harbour, Victoria Park, beach, boardwalk, lots of shops and quaint restaurants. (id:46324)
Tiptop Realty Inc.
117 Durham St S
Madoc, Ontario
Anybody want to work from home? Check out this brick Century home in the heart of Madoc Village with commercial zoning that would allow you to run your own business without putting your coat on!! Currently home to The Emerald Earring and selling gently used home decor. Or use for residential, and with all the recent renovations, it's move in ready! Lots of character remains with the original staircase and railing, trim plus flooring. The big 3 are already done with a new gas furnace, new shingles, new windows, plus a renovated kitchen. 3 bedrooms on 2nd level plus a spacious 4 pc bath. Inviting front porch a great spot to relax, or slip out to your own private deck overlooking back yard. Need some storage? Check out the 2 story barn with hydro, with endless possibilities. Lots of recent landscaping plus a driveway for 3 vehicles, plus street parking. Located a stone's throw from downtown for all amenities, along the Hwy 62 corridor between Ottawa and Toronto. Come for a look-see! (id:46324)
Century 21 Lanthorn Real Estate Ltd.
1602 Old Wooler Rd
Quinte West, Ontario
1602 Old Wooler Rd is a 65-acre equestrian centre, 2-storey updated, 4 bedroom, Century home, 1-car garage heated & electricity, 160 x 66 indoor arena, viewing room, 10 stalls, heated tack room, sink, hay loft, wash stall, 120 x 200 outdoor sand ring, 9 paddocks and fields to grow your hay, 2nd barn with 2 stalls + grazing area, 10 x 10 chicken pen with coop, 10 x 10 bunkie, 30 x 40 storage shed, maple trees to tap with a 17 x 20 sugar shack and boiler to make your own syrup. Just bring your equestrian expertise, and make your life dream a reality. (id:46324)
Exit Realty Group
131 Fr 214 (Formerly 196)
Trent Lakes, Ontario
114ft of frontage on Beautiful Beaver Lake, which is part of the best chain of lakes in the Kawarthas. Part of the Catchacoma, Mississagua, Gold Lake system. Crystal clear weed free water for fantastic swimming, and miles of Lock Free Boating through the 7 Lakes. Rustic 2 bdrm 1 bth 3 season Cottage. Propane fireplace for the cool spring and fall nights. Sit out on the deck or dock with your coffee and watch the most incredible sunrises over the lake. Lots of room to expand and or renovate.Cottage is very close to the water. 12 x 12 bunkie w/ loft for extra room for the kids or guests. Being sold as is, where is condition with no representation or warranties. This lake system borders the Kawartha Highlands Provincial Park. Trails throughout the area provide a vast network for atving and Snowmobiling. Fish the deep waters for Lake Trout, Bass & Whitefish. Call Bob for more information about this area. Beautiful place for making family memories. * All furnishings included in sale. Dock as well. (id:46324)
Ball Real Estate Inc.
44 Lexington Cres
Belleville, Ontario
Newly renovated brick bungalow in the heart of Belleville. Tucked away on a quiet side street, you'll find this charming home has been lovingly cared for. With 3 beds on the main floor, large living room with new flooring in the kitchen, dining room, living room through to the front door. New countertops in the kitchen and paint throughout most of the home, including the awnings and railings outside. Some more updates include: living room window 2018, basement waterproofing 2019, tankless water heater 2022, new insulation in the attic 2023, furnace 2013, fireplace WETT certified. This home also features a large rec room with a wood fireplace and a lovely wet bar. Ample storage, the laundry and utility rooms, as well as a workshop, and possibly another bedroom! This is a perfect home for first time buyers or a growing family, with a fenced-in backyard and 3 storage sheds included. A quiet street in a great neighbourhood, and a corner lot! This one isn't going to last long! (id:46324)
Exit Realty Group
Lot 19 Maple St
Bancroft, Ontario
ESCAPE TO BANCROFT - PERMIT READY! You should build this beautiful 2 Storey, 2 Car Garage, 3 Bedroom, 3 Bedroom home. Sellers have custom designed plans for this vacant lot. All municipal services including sewage, water and hydro are at the lot, great cellphone service and fibre optic internet is available. Close to downtown, shopping, schools, hospital and medical clinic. Located in a great neighborhood and one of the last remaining lots on Maple Street. Just a short walk to Vance Farm Park with traisl to walk you dog or ride your bike right in town. A lovely quiet, upscale area for families or retirees located in the heart of Bancroft.**** EXTRAS **** Potential Buyers must do their own due diligence with respect to building permits, costs and requirements. Site plans, survey and sketches are available. (id:46324)
RE/MAX Country Classics Ltd.
96 County Road 14
Prince Edward County, Ontario
This remarkable property has it all and would make a wonderful site for a new home/hobby farm. 30 acres featuring 2 wells, dual road frontage, wooded trails, open spaces, a stream and views to the Bay of Quinte. An abundance of wildlife with deer, wild turkeys and a variety of different song birds. In close proximity to Picton, Wellington, and Belleville and just a short drive to beaches, vineyards and restaurants. This one is a must see. Survey available upon request. Seller will consider holding a mortgage. Recent severance, two wells - lower well has an easement allowing access to the neighbor. Seller will consider holding the mortgage.**** EXTRAS **** LEGAL DESCRIPTION CONT: SOPHIASBURGH, PARTS 1 AND 2 PLAN 47R9233 SUBJECT TO AN EASEMENT OVER PART 1 PLAN 47R9233 IN FAVOR OF PART 5, PLAN 47R2082 AND PART 1 PLAN 47R8319 AS IN EC16803 COUNTY OF PRINCE EDWARD (id:46324)
Royal LePage Proalliance Realty
2630 Fire Route 15
Smith-Ennismore-Lakefield, Ontario
Indulge in lakeside living at its finest with this stunning 3+1 bedroom, 2 bathroom bungalow on Buckhorn Lake. Open-concept design, updated kitchen, quartz countertops, and stainless steel appliances create a culinary experience. The cozy wood-burning fireplace in the spacious living room, and main floor laundry add comfort and convenience. The primary bedroom offers W/I closet and 5 pc ensuite with heated floors. The lower level has a rec-room, office, and a 4-person sauna, plus ample storage. The dry boat house with wet bar, bathroom and outdoor shower is perfect for guests. With the expansive wrap-around deck, spacious yard, and sunset views of Buckhorn Lake you'll make unforgettable memories. A double-detached garage with a workshop caters to DIY enthusiasts. The property has been a successful Airbnb rental, receiving $900/night or $6300/week. This lakeside retreat is more than a property; it's a lifestyle with the potential for a successful Airbnb. Live your dream life today. (id:46324)
RE/MAX Hallmark Eastern Realty
#402 -900 Wilson Rd N
Oshawa, Ontario
Typically referred to as the ""Ritz Carlton"" of Durham Region, this is the largest model in the building. 1,975 sq ft north with east facing views, a 20' balcony and 3 walkouts. Walking into the spacious entry you notice the luxury wood grain vinyl flooring in a diagonal pattern that leads to the custom kitchen designed and built by Interior Woodcraft Design. High, white cabinetry, quartz counters, tumbled marble backsplash and a round breakfast area. Amazing attention to detail with glass cabinet inserts trimmed with lead, customized drawers and crown moldings. Oversized 23 ft living room and dining room are bright and airy with the wall to wall windows. Sitting room has a beautiful view of the trees looking east and opens to a family room. Large principal bedroom with renovated ensuite, multiple closets and a walkout to the balcony. 2nd Parking space rental is available for $50/mth from condo corp.**** EXTRAS **** This is a stunning example of a renovated Kassinger condo perfect for a Buyer looking for a lower floor, yet high enough to offer beautiful views. (id:46324)
Keller Williams Energy Real Estate
43 Wright Cres
Ajax, Ontario
Welcome to 43 Wright Cres! Highly upgraded family home shows pride of ownership in every detail starting with an inviting covered front porch to enjoy that morning coffee. This open concept 2 story brick beauty offers 3 spacious bdrms, 3 upgraded baths and a comfortable main floor family rm opened to a beautifully renovated family size kitchen complete with quartz counters and S/S appliances. Newer Sliding door walks out to fully fenced yard with tons of room for pets & kids to play! Main floor features upgraded windows allowing plenty of sunshine, pot lights & lovely hrdwd floors. This home has been freshly painted w/designer colours and features new baseboard & trim throughout. Basement is complete with cozy rec room and handy garage access. This family home is move in&enjoy ready with the perfect location and lots of parking! Short walk to schools, parks, shopping, restaurants AND easy access to hwy 401 & walk to go train. Come see for yourself open house weekend Oct 14 & 15 2-4pm**** EXTRAS **** Fresh paint, ceramic floor, trim & baseboard, landscaping, front porch railings, powder room 2023, Main bath & ensuite 2020, A/C & front door 2019, washer & dryer 2016, windows 2013 with transferable warranty. (id:46324)
Royal Heritage Realty Ltd.
480 Charlotte St
Peterborough, Ontario
History abounds in this centre-hall plan Century home! Featuring soaring tall ceilings, original mouldings, doors and floor to ceiling windows. Two distinct main floor living spaces, one a bright living/dining room enhanced by those tall windows, the other a warm family room with fireplace. Updates within past three years include paint throughout, flooring, kitchen, lighting and custom blinds that enhance the home's charm. Four seperate outdoor living spaces, private oasis yard with mature trees, shade pergola and extended deck to swim spa spells year round family fun. Located at the gateway to Peterborough's Avenues Heritage District, a wonderful locale to enjoy the holiday season. (id:46324)
RE/MAX Hallmark Eastern Realty












