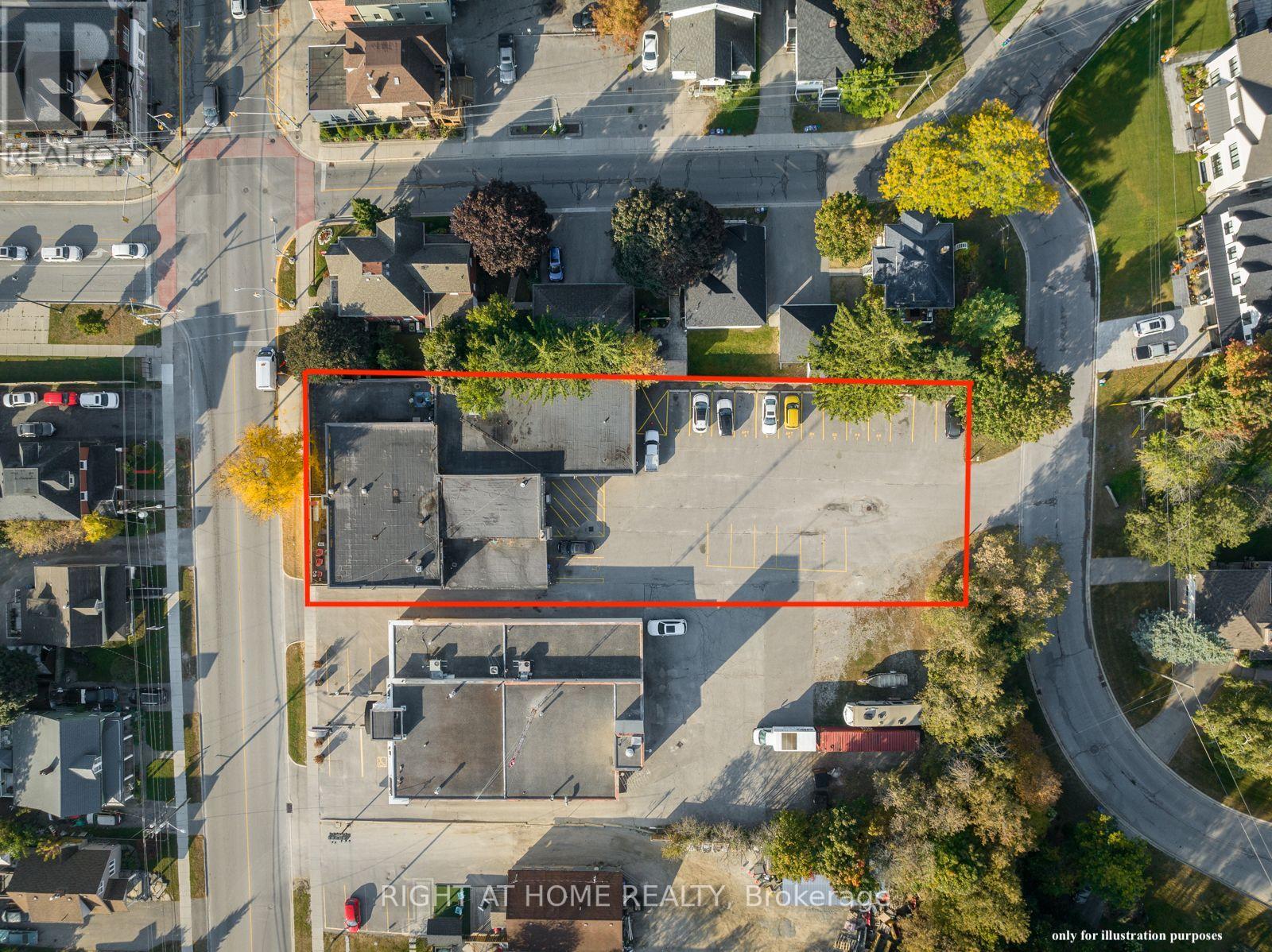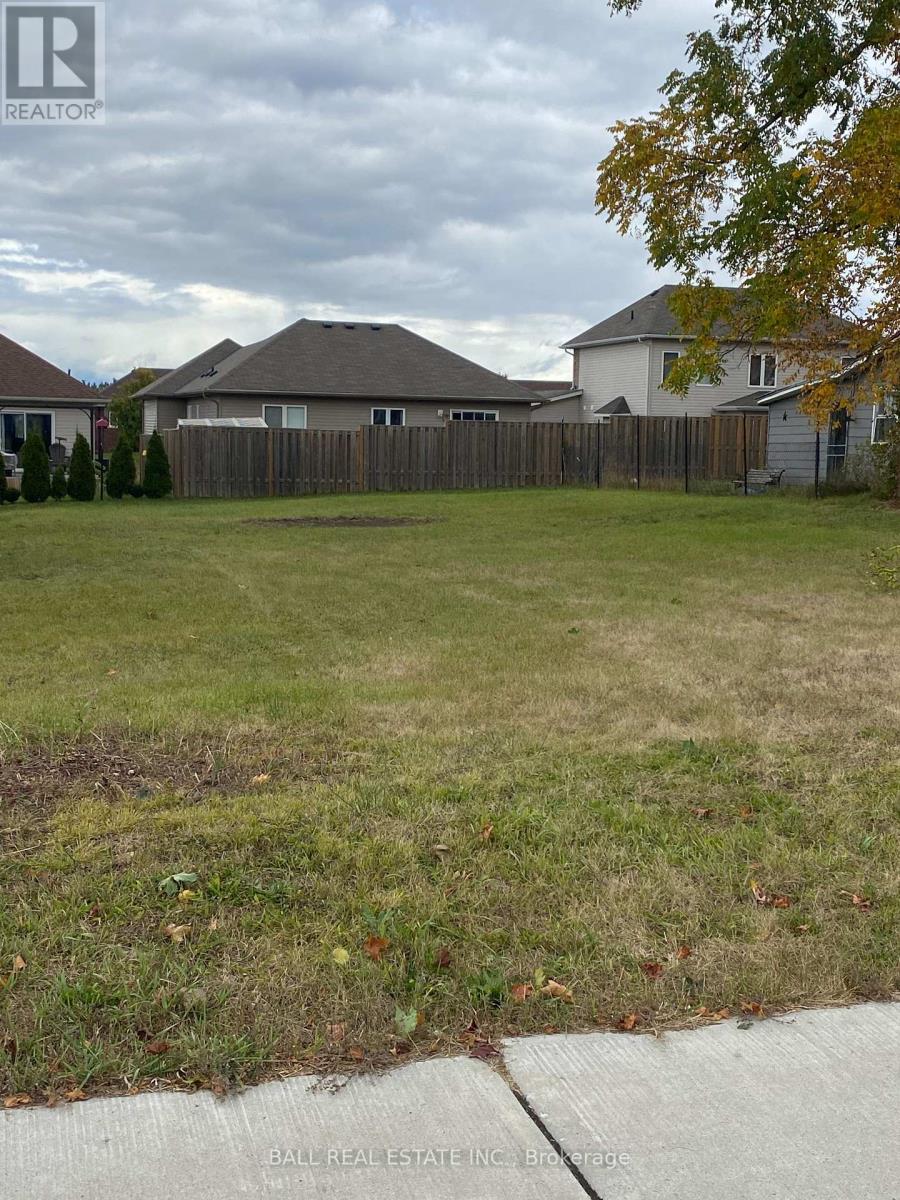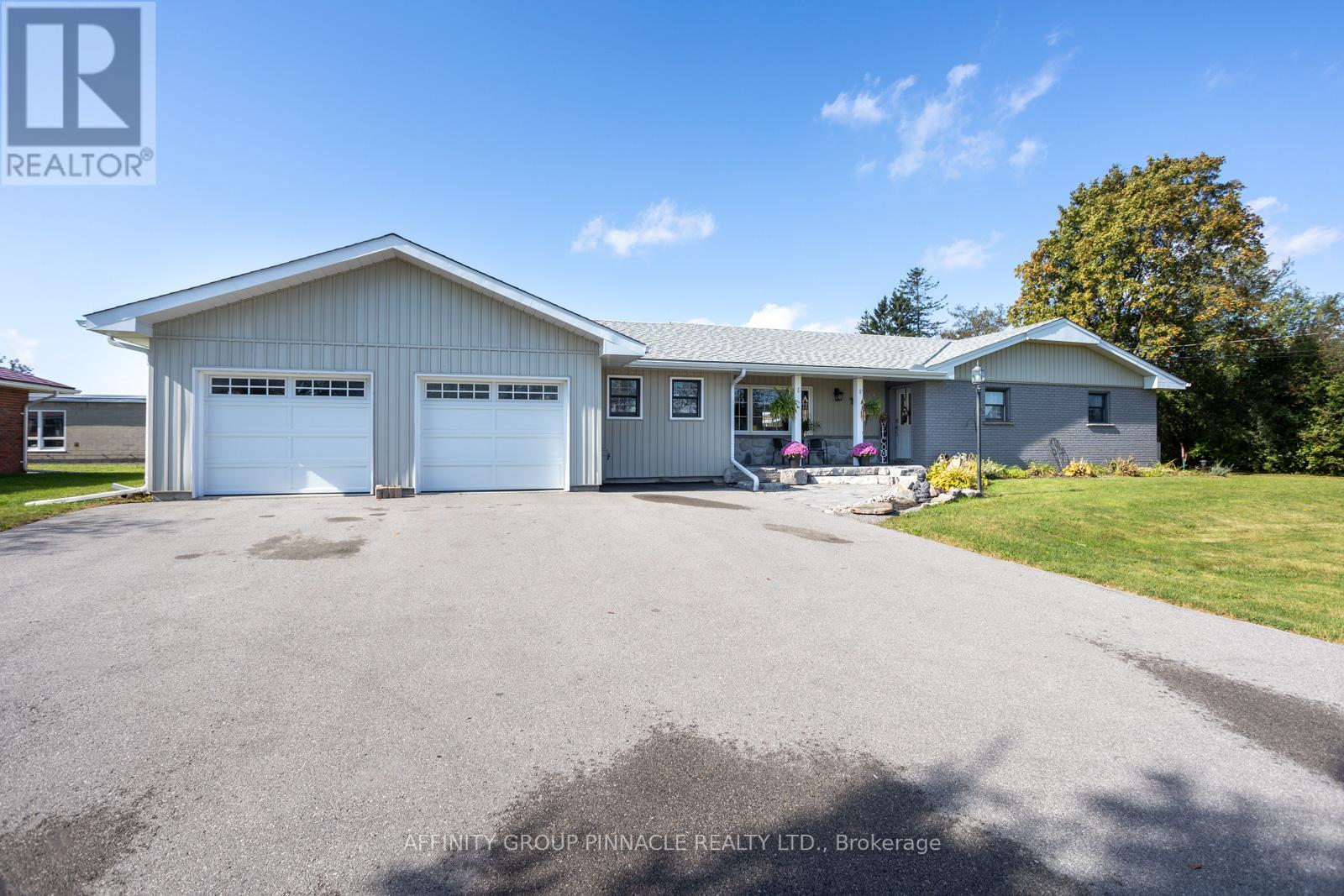77 Hope St S
Port Hope, Ontario
If you're looking to downsize, buy your first home, or simplify your lifestyle, this freehold condo alternative (no fees) is the low maintenance home you've been waiting for! Tucked back from the street, down a private laneway, this professionally designed home was built in 2018 & located in a distinctive neighbourhood, steps to the heart of historic downtown Port Hope. A large covered front porch welcomes you as you pull into the beautifully shaded yard. The functional, open concept, living space is bright & airy but made cozy by an inviting gas fireplace. A comfortable primary bedroom with a semi-ensuite washroom completes the main floor. The loft features a powder room & offers opportunities for a fabulous guest room, additional living space or the perfect home office. With tasteful finishes throughout & very little maintenance to do, all you need to do is move in & relax on the covered porch in the shade of mature trees & enjoy the breeze of the overhead fans.**** EXTRAS **** Enjoy the walking to all the amenities of Port Hope; 5 minutes to groceries or the beach & 10 minutes to downtown shops, cafes & restaurants, brewery, Trinity College or the scenic Ganaraska River but still within easy access of the 401. (id:46324)
Royal LePage Frank Real Estate
853 Simcoe St S
Oshawa, Ontario
AUTO SALES, HAIR SALON, DAY CARE CENTER,RETIREMENT HOME, GROUP HOME, FINANCIAL INSTITUTION, DENTAL OFFICE and much more. (PSC-A zoning) Permitted Use Go Station, 401 highway, Oshawa Beach, Lakeview Park, and Marina and Waterfront Projects 2-5 minutes radius.Ample space up to 35 parking spots. Additional income potential to rent out rooms to lodgers, Airbnb guests, or VRBO users (2nd Floor 2 bachelors) + (Main Floor 1 Bedroom Apt)+(Main Floor 2 Additional Rooms). New Roof & Furnace ( 2 years ago). 200 amp service 6x6 fence posts,the parking area graded.Optional second driveway ent available,with the curb already cut.Complete interior perimeter weeping tile drainage system is connected to a sump basin. updated carpeting and a fresh coat of paint. Upto +9ft feet high ceilings in most areas.Basement has seperate Entrance with high ceiling with egress windows rental income potential. Basement has full laundry room.Past 14 years the property generated an income close to $7000.00 per month. (id:46324)
Right At Home Realty
#702 -712 Rossland Rd E
Whitby, Ontario
Welcome To This Lovely, Spacious , Updated 2 Bedroom, 2 Bath, Corner Unit Approx. 1200 Sqft. (MPAC). Open Concept Liv & Din Rm, Kit With Breakfast Nook. Hardwood and Broadloom Floors, California Shutters, Ensuite Laundry, Locker For Extra Storage, Built-In Murphy Bed In Second Bed. Located In Recent Renovated Connoisseur Condo Building In NE Whitby Near Bank, Shopping, Restaurants, Rec Centre, Library, School, Medical Clinic. Quick Access To 401 & 407, Go Train And Public Transit For Commuters! (id:46324)
Royal LePage Frank Real Estate
3 Miramichi St
Belleville, Ontario
Spacious brand new two storey townhome now available. This great property boasts 9ft ceilings on the main floor, a fabulous kitchen complete with walk in corner pantry, large kitchen island and quality quartz counter-tops as well a three spacious bedrooms, two and a half bathrooms, an attached one car garage and rear pressure treated wood deck. Don't miss out on this opportunity to live in a fabulous new community, conveniently located just north of the 401 in Belleville. (id:46324)
Royal LePage Proalliance Realty
61 Simpson St
Brighton, Ontario
This Breathtaking 4 Br Home Is Situated On 8.89 Private Acres Offering Some Of The Best Views In Northumberland County. The Gourmet Kitchen With High End Appliances Overlooks The Family Room ,Back Yard And Pool Which Sets The Stage For This Fabulous Renovated And Updated Farmhouse Retreat. The Grand Stair Case Leads To The Upper Level. The Dreamy Primary Bedroom Has A Spa Like En Suite. The Entire Family Will Love The Loft Overlooking The Family Room And Kitchen. The main level bedroom is currently being used as a sitting room. You Will Live The Good Life All Summer While You And Your Guests Enjoy The Remarkable Pool And Deck As You Gaze At The View. There Have Been Many, Many Improvements To This Exquisite Home. (id:46324)
RE/MAX Lakeshore Realty Inc.
6388 Main St
Whitchurch-Stouffville, Ontario
Attention Investors! 3 Commercial Retail Units + 6 Residential Units. Zoning allows for many uses, buildings, and structures. Apartment building development is accepted for the zoning. This well-maintained commercial property is located in the heart of Stouffville. The York Region and Stouffville is rapidly growing making this property an excellent investment at an excellent location. Situated in downtown Stouffville with easy access to Transit, Go Bus/Train, Hwy48/404/407. The residential unit breakdown is 3 x 1 bedroom units, 2 x 2 bedroom units and 1 x loft. Approximately 20+ Rear Private parking spaces.**** EXTRAS **** All commercial and residential tenants have separate Hydro meters. New boiler furnace was installed in 2023 for the building. The landlord owns all of the hot water tanks. (id:46324)
Right At Home Realty
#45b -2244 Heritage Line E
Otonabee-South Monaghan, Ontario
Welcome to 2244 Heritage Line. Located only mins east of Peterborough. This fully renovated 2 bed, 1 bath mobile unit has a lot to offer. New flooring, kitchen, bath, exterior doors and freshly painted. 64 ft x 12 ft in size, with a side deck and covered porch. This unit is a must see. Located in the in desirable ParkHill Estates and parking for 2 vehicles. Unit is located on Leased Land. Park fees include water, park fees and taxes. Monthly fees will increase under new ownership. The purchaser is subject to park approval. (id:46324)
RE/MAX Hallmark Eastern Realty
820 Hanworth Crt
Pickering, Ontario
Welcome to 820 Hanworth. This Stunning Home Has It ALL. 3+1 Bdrms can be Easily Changed Back to 4 Bdrms Upstairs. Located on a Quiet Kid Friendly Court In the Heart of Pickering the Pride of Ownership Begins at First Glance with the High-End Stone Work Alongside the Driveway and Throughout the Walkway with Lush Gardens & a Modern Entry Way. Once in the Home, you are greeted by a Spacious Front Entrance Walking into a Large and Bright Living Room with Gas Fireplace. The Dining Area is a Popular Place for the Family to Gather with A Desirable Light Fixture, Crown Molding, and a Large Window. The Recently Renovated Kitchen '22 Spares No Expense with High-End Stainless Steel Appliances, Quartz Counter Top, Herringbone Backsplash, Ample Cupboard Space & Newer Window. The Primary Bdrm includes a 3PC Ensuite and Generous Closet Space with 2 Other Spacious Bdrms Upstairs. The Finished Bsmt Includes A Large Bdrm, 3PC Bath and Full-Size Family Rm.**** EXTRAS **** Walkout to the Breath Taking, Private Backyard Oasis Which Includes a Lounge Area w/ Gazebo, A Large Pool (38x16)with a Newer '21 Stylish, Non Slip, Crack Resistant Rubber Surface A Handy Pool House & Some Grass Space Along the Back. (id:46324)
Royal Heritage Realty Ltd.
24b Birch St
Asphodel-Norwood, Ontario
Excellent building lot in prime area of Norwood. A mix of housing styles in the area to include new builds and established homes. Municipal fees for water and sewer hookups and entrance permit have been paid and can be transferred to new owner. (id:46324)
Ball Real Estate Inc.
291 Angeline St N
Kawartha Lakes, Ontario
Welcome to 291 Angeline st! This sprawling ranch bungalow sits just on the edge of town on a large park-like lot. The main floor features a large living room, family room, formal dining room, sitting room,2 pc bath, laundry room, a large primary bedroom suite with a walk in closet and a 4 pc bath, additional large bedroom (currently being used as a salon) with its own 4 pc en suite and separate entrance. The lower level has two staircases leading to it and features lots of storage space, 3 bedrooms and a rec room. The backyard oasis is great for entertaining and features an oversized inground pool, two storey pool house, hot tub and an additional side yard with your own kids park area. The oversized two car garage has plenty of room for all your toys. This home has all the advantages of a country sized lot with the benefits of living in town, come see what 291 Angeline st has to offer! (id:46324)
Affinity Group Pinnacle Realty Ltd.
235 University Ave E
Cobourg, Ontario
Excellent starter or retirement home with a central location in town. 1+3 bedroom, 2 full 3pc baths both with shower stalls. Offers a cozy freestanding gas stove on main floor. Main floor kitchen with stainless steel appliances and walkout to a deck with awning. Separate living room. Basement bedrooms can be used a s a rec room or den as well. Brick and vinyl exterior. Deck leads down to the fenced backyard with 2 sheds. Lot 29.60x149.72 with gardens. Can offer a quick closing.**** EXTRAS **** House has electric baseboards throughout, but the sellers only used the free standing gas stove in the dining area to heat the entire main floor. Total living space square footage including the basement measurements are 1334 sqft. (id:46324)
Century 21 All-Pro Realty (1993) Ltd.
2013 Grimshaw Rd
Hamilton Township, Ontario
This property perched on a beautiful & secluded 2+ acre lot, is filled with lush trees for added privacy & situated on a quiet dead-end road, nestled in the scenic Northumberland Hills & a short distance to the charming Town of Cobourg. Featuring 4 Bed & 4 Bath, the main floor features a spacious master bedroom with an expansive walk-in closet and a luxurious ensuite, a large living room with gas fireplace, formal dining room & a spacious redesigned country kitchen. The finished basement boasts a work shop, 3 pc bath, laundry & walkout, providing easy access to the outdoors. Outside boasts a stunning sunroom off the kitchen with picturesque views of the private in-ground pool, offering a delightful space to relax & enjoy the surroundings. A two-car detached garage with loft & storage adds convenience & practicality to this home. This rural property will have you captivated as you are surrounded by mature trees & a breathtaking yard, creating a tranquil atmosphere.**** EXTRAS **** Remodel completed in 2005 which included addition of Master Suite, Master Bath, Detached Garage, Basement Office & Workshop. Further upgrades include new kitchen, Sunroom, landscaping & 200 AMP Service. Two new Heat Pumps added in (2023). (id:46324)
RE/MAX Lakeshore Realty Inc.












