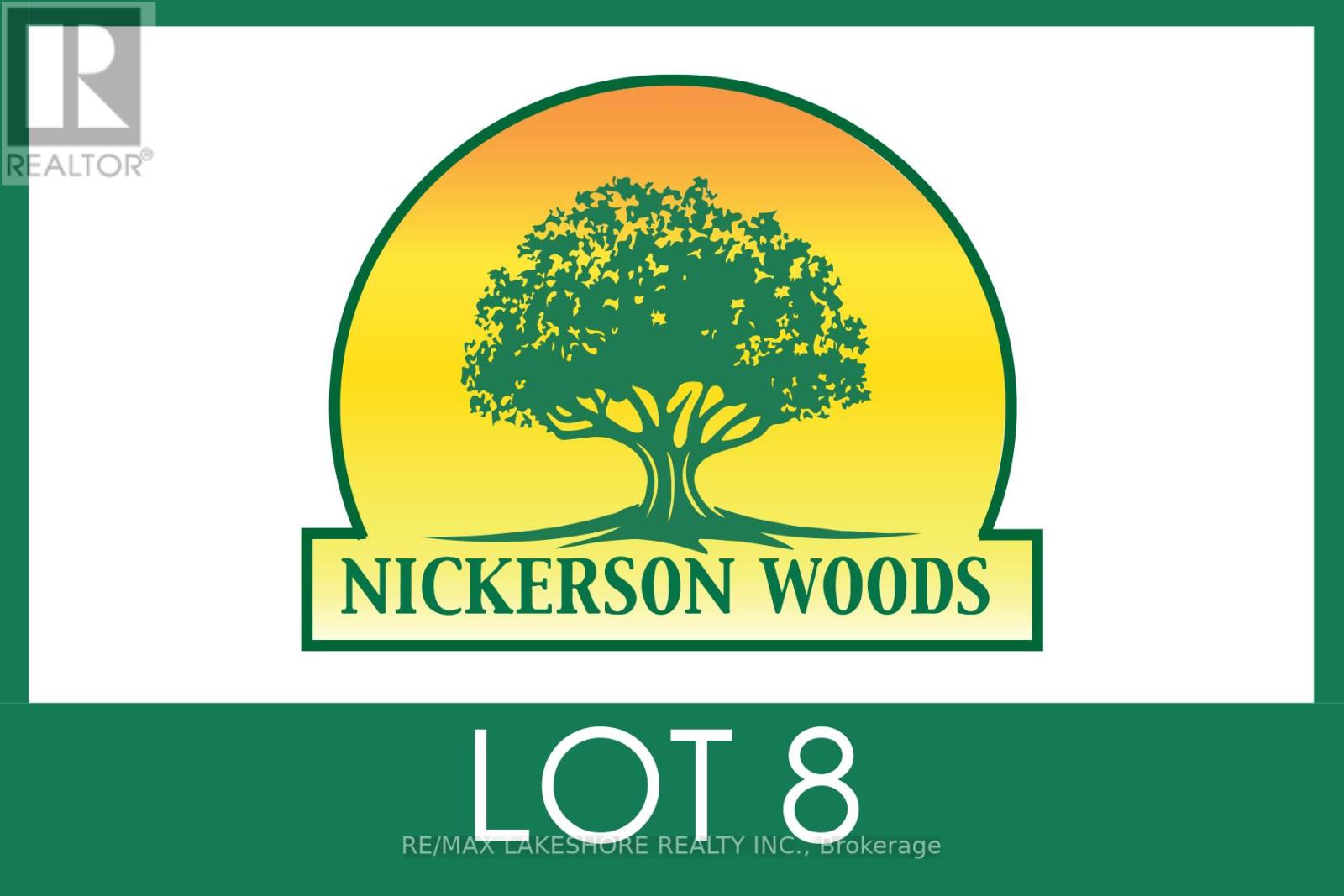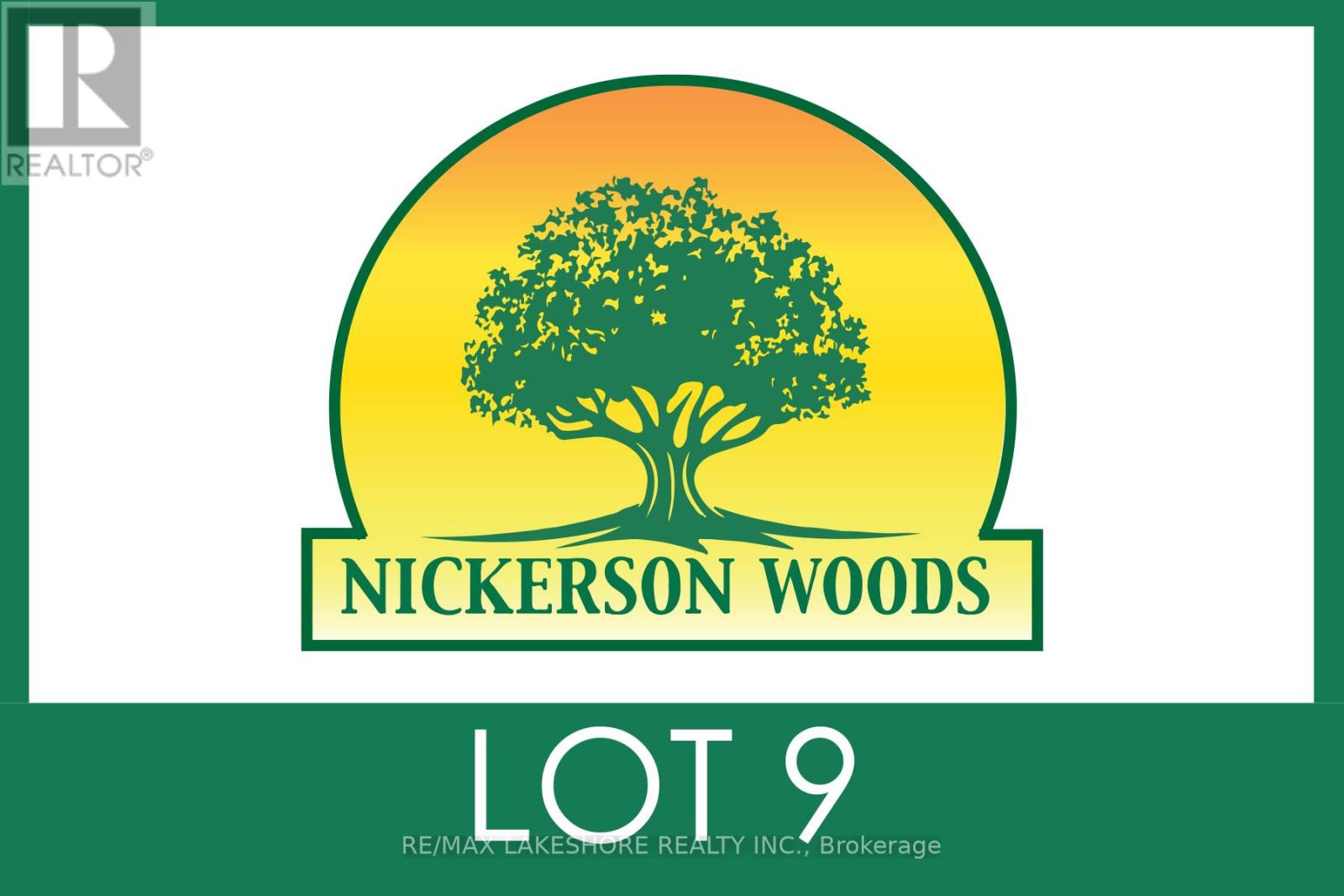28 Thrushwood Trail
Lindsay, Ontario
This one checks all the boxes! Brick & vinyl 2 storey home located in a quiet neighbourhood close to schools, hospital & shopping. Main floor boasts 2 pc bath, large foyer, cozy living room with fireplace, kitchen/dining room combo with walk-in pantry, granite countertops, peninsula & walkout to deck/yard. 2nd flr boasts laundry closet, primary bdrm with huge walk-in closet & 3 pc ensuite. 2 additional bedrooms & 4 pc bath. Lower level boasts cold storage, bright rec rm with fireplace, walk out to yard, 3 pc bath, office & utility rm. 2 car attached 19' x 18' garage & paved drive. Beautifully landscaped with a fenced yard. Definitely shows pride of ownership! (id:46324)
Royal LePage Kawartha Lakes Realty Inc. - 166
Royal LePage Kawartha Lakes Realty Inc. - 79
1662 County Road 504
Apsley, Ontario
Welcome to 1662 County Road 504! This 4 plus bedroom home with 2 bathrooms is ready for your family! Located close to Chandos, Lasswade and Kashabog Lakes and boat launches, on 4 Season recreational trails and only 7.4 KM from the Village of Apsley! This home is on the school bus route, has garbage/recycling pickup at the end of the driveway and mail delivery too! The area has amazing programs no matter what your age, children will enjoy hockey and figure skating in the winter and soccer, baseball, lacrosse and ball hockey in the summer. The Apsley Legion and Apsley Lions Club have events for all ages and your local Community Care and Apsley Food Bank support our community and is always looking for volunteers! Come and check out this home and the area, we know you will fall in love! (id:46324)
Bowes & Cocks Limited Brokerage 015
1154 County Road 40
Quinte West, Ontario
Bright and open raised bungalow in a country setting! The main level features 2 bedrooms and a 5pc bath along with the airy Living and Dining rooms. The open concept, oak kitchen has tons of counter and cupboard space as well as a walk out to the large 26ft X 12ft deck. The lower level, with above grade windows, has 2 more bedrooms and another full bath, huge Rec room and den. The 42ft X 26ft, 2 car garage is 2 cars deep and features a workbench. Year round creek at back of property. In-law potential. Central vacuum rough in. (id:46324)
Royal LePage Proalliance Realty
00 Porter Rd
Alnwick/haldimand, Ontario
Just imagine driving through the sun dappled canopy of trees on Porter Road to reach your home. Surrounded by nature and the sound of, well....nothing! This beautiful 1.2 acre off grid building lot has so much to offer. Surrounded by fields and rolling hills. Very pretty spot. No Neighbor's! You can walk to a fantastic walking trail just north of the property. New drilled well. Lot has been levelled and is ready for your dream home.**** EXTRAS **** Legal Description Con't: TOWNSHIP OF ALNWICK/HALDIMAND (id:46324)
Coldwell Banker - R.m.r. Real Estate
1042b Five Views Lane
Arden, Ontario
Welcome to this Family Friendly Lakefront Cottage on large level lot. Beautiful sandy waterfront well suited for children. Located conveniently close to town on year round accessible road. So many things to do! Enjoy Swimming, Canoeing and Kayaking on this Pristine Lake. After a day down at the water, enjoy an evening in the hot tub, sauna or by the fire. Dock space is available for your own boat. Public boat launch is just around the corner. The Cottage is available all four seasons with ATV/Snowmobile Trails closeby. Cottage features two bedrooms, master with king bed, 2nd bdrm has queen bed and a pullout sofa bed in the living room. Modern 3pc bathroom, laundry room and plenty of closet storage space. Living room has a smart tv plus a tv in master bedroom. Full eat-in kitchen with lots of counter space and all kitchen utenstils supplied. Cottage features plenty of natural light and lakeview from principle rooms. Bring your own bedding, pillows, towels. List price is for weekly rental. (id:46324)
Birdhouse Realty Inc.
#5-6 -221 Lake Rd
Clarington, Ontario
Brand new modern industrial building in Bowmanville, Clarington. From 11,654 sq. ft. to 23,308 sq. ft.: single or multi tenant. Shipping doors available - drive in & truck level a required. 26 ft. clear height. Sprinklered space, LED lights, close to Hwy 401 interchange, 600 amp, 550 volt power available. Landlord will supply base finish only, tenant responsible for leasehold improvements. Building completing this summer! Tenants for units 1-2 planning move in! TMI @ $5.75 estimated 2023.**** EXTRAS **** Up to 23,000 sq. ft. for a single tenant. Two unit pairs available: Units 3-4 & 5-6 @ 11,654 sq. ft. TMI @ $5.75 estimated 2023. (id:46324)
Royal LePage Frank Real Estate
48 Purdy St
Belleville, Ontario
Welcome to this spacious 4 bed up, 2 bed down home w/2 kitchens and a large municipal lot. This property offers endless possibilities and is perfectly suited for multi-generational living, in-law accommodations, or creating a separate suite for millennials seeking their own space. The main level offers an open and inviting layout, with a well-appointed new kitchen that serves as the heart of the home. The spacious living areas are perfect for both relaxation and entertainment.The lower level of the home provides additional living space and includes two bedrooms, a second kitchen, and a separate entrance, making it an ideal in-law suite or a private area for millennial family members seeking independence. The large municipal lot provides plenty of outdoor space for recreation, gardening, or simply enjoying fresh air. Attractive curb appeal and ample parking. Shopping, restaurants, and entertainment options nearby, ensuring that everything you need is just a short distance away. (id:46324)
Exp Realty
6 Low St
Prince Edward County, Ontario
Located in a popular Picton neighbourhood within easy walking distance of the Harbour and Downtown, this home is situated on a large property with a double detached garage and large paved driveway. With over 1,600 sq. ft. this immaculate home offers lots of inviting living spaces. The first floor features an entry leading into a sitting area which could serve as a home office, close to the laundry & 3 pce bath and open to the kitchen. The main front entry leads to separate living and dining rooms and kitchen which features ample cupboards, working space, centre island and walk out to the deck & gazebo. Upstairs on the second floor are four bedrooms and four piece bath. Even more space is available in the full partly finished basement with a huge rec room and bedroom! Outside you will find a nice flower garden at the side of the driveway and a private screened in room - perhaps a ""sheshed"" (id:46324)
RE/MAX Quinte Ltd.
5296 Sully Rd
Hamilton Township, Ontario
""Rice Lake Estates"" Is An Exclusive Development Made of 16 Picturesque Building Lots. Fronting On a Paved Road with Year Round Access. This Lot Is 1.59 Acres with A Frontage of 223' And Has A Depth of 335' On The One Side And 265' On The Other. It Is Located Near Lakeside Village of Harwood. A Short Drive To The Beautiful Heritage Town of Cobourg And With Easy Access To Both The 401 and 407.**** EXTRAS **** Purchase Of This Building Lot Is *NOT* Subject to HST. Buyer to Pay The Municipal Development Charges And Other Charges If Any. (id:46324)
Royal LePage Frank Real Estate
8-1000 D'arcy St
Cobourg, Ontario
""Nickerson Woods"", a recently created residential neighbourhood, features 24 extraordinary building sites. Located in a very private and quiet corner of the historic and dynamic Town of Cobourg, ""Nickerson Woods"" offers astute builders, Buyers and investors a singular land ownership opportunity at a very affordable price. If you're searching for a unique building site to construct your ""forever home"" Lot 8 at ""Nickerson Woods"" is for you. NOTE 1: THIS IS A NEWLY CREATED SUBDIVISION, THEREFORE THE LOTS HAVE NOT BEEN TAX ASSESSED YET. NOTE 2: THE PROPERTY IS SUBJECT TO AN EASEMENT. NOTE 3: THE BUYER SHALL PAY THE ""DEVELOPMENT CHARGES"" AND (HST). NOTE 4: ALL WHO ENTER UPON THE SUBJECT PROPERTY SHALL DO SO AT THEIR OWN RISK. NOTE 5: ALL DATA IS SUBJECT TO ERRORS, OMISSION AND REVISION WITHOUT NOTICE, BUYERS ARE ADVISED TO DO THEIR ""DUE DILIGENCE"".NOTE 6: ALL OFFERS MUST BE SUBMITTED ON A SPECIAL ""DEVELOPER'S FORM"" & MUST HAVE AN IRREVOCABILITY OF 3 BUSINESS DAYS. (id:46324)
RE/MAX Lakeshore Realty Inc.
9-1000 D'arcy St
Cobourg, Ontario
""Nickerson Woods"", a recently created residential neighbourhood, features 24 extraordinary building sites. Located in a very private and quiet corner of the historic and dynamic Town of Cobourg, ""Nickerson Woods"" offers astute builders, Buyers and investors a singular land ownership opportunity at a very affordable price. If you're searching for a unique building site to construct your ""forever home"" Lot 9 at ""Nickerson Woods"" is for you. NOTE 1: THIS IS A NEWLY CREATED SUBDIVISION, THEREFORE THE LOTS HAVE NOT BEEN TAX ASSESSED YET. NOTE 2: THE PROPERTY IS SUBJECT TO AN EASEMENT. NOTE 3: THE BUYER SHALL PAY THE ""DEVELOPMENT CHARGES"" AND (HST). NOTE 4: ALL WHO ENTER UPON THE SUBJECT PROPERTY SHALL DO SO AT THEIR OWN RISK. NOTE 5: ALL DATA IS SUBJECT TO ERRORS, OMISSION AND REVISION WITHOUT NOTICE, BUYERS ARE ADVISED TO DO THEIR ""DUE DILIGENCE"".NOTE 6: ALL OFFERS MUST BE SUBMITTED ON A SPECIAL ""DEVELOPER'S FORM"" & MUST HAVE AN IRREVOCABILITY OF 3 BUSINESS DAYS. (id:46324)
RE/MAX Lakeshore Realty Inc.
28 Thrushwood Tr
Kawartha Lakes, Ontario
This one checks all the boxes! Brick & vinyl 2 storey home located in a quiet neighbourhood close to schools, hospital & shopping. Main floor boasts 2 pc bath, large foyer, cozy living room with fireplace, kitchen/dining room combo with walk-in pantry, granite countertops, peninsula & walkout to deck/yard. 2nd flr boasts laundry closet, primary bdrm with huge walk-in closet & 3 pc ensuite. 2 additional bedrooms & 4 pc bath. Lower level boasts cold storage, bright rec rm with fireplace, walk out to yard, 3 pc bath, office & utility rm. 2 car attached 19' x 18' garage & paved drive. Beautifully landscaped with a fenced yard. Definitely shows pride of ownership! (id:46324)
Royal LePage Kawartha Lakes Realty Inc.












