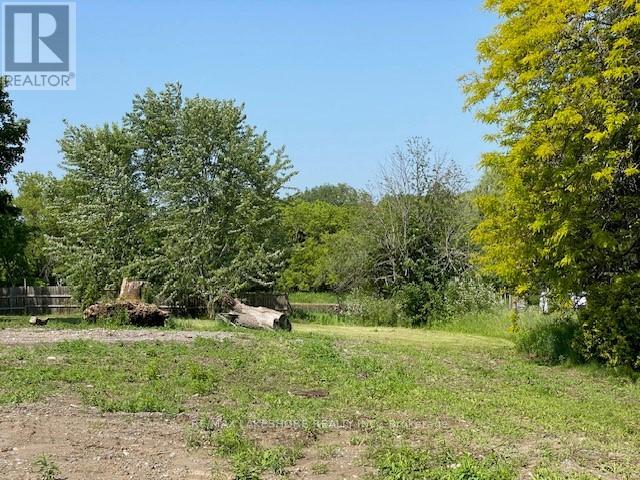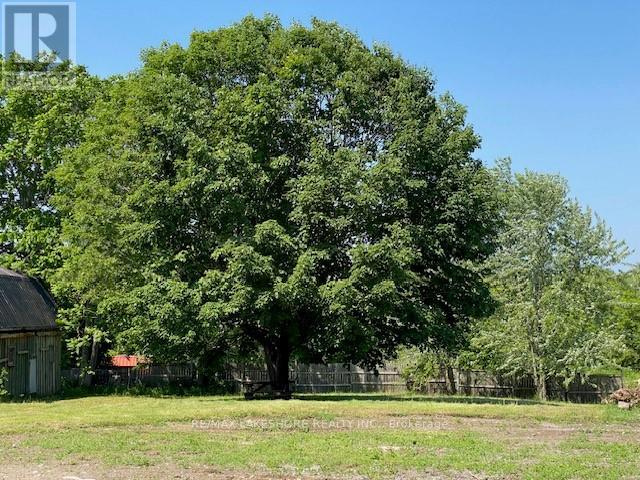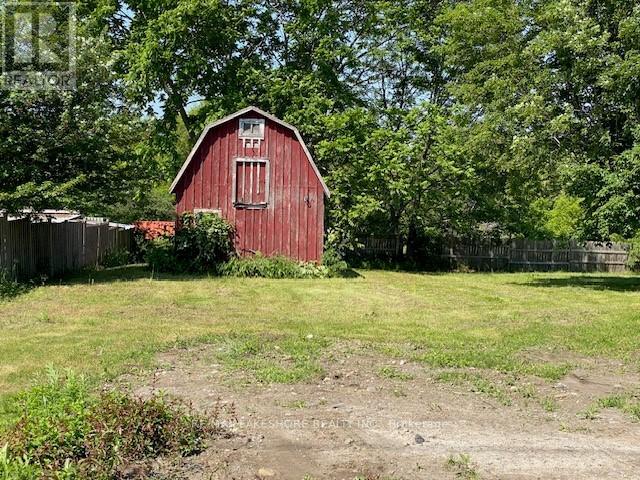22 Coldbrook Drive
Millbrook Village, Ontario
Ready for Occupancy! The Berkshire upgraded elevation B, is a high quality family home built by Frank Veltri in Creekside in Millbrook. 4 bedrooms, 3 baths, main floor laundry room and Den, and attached 2 car garage with inside entry. 1843 square feet of quality finished living space plus unfinished basement with rough-in for 4th bath. Included features: 9 foot troweled ceilings (main floor only), engineered hardwood floors, quartz countered kitchen, natural gas fireplace in living room with walk-out to back yard, and more. Feature sheets and builder specifications available on request. Creekside in Millbrook” is a small enclave development which backs, at its east end, onto environmentally protected greenspace. When completed, this quiet family neighbourhood will include a walkway through a treed parkland leading to Centennial Lane, for an easy walk to the magical downtown and Millbrook Valley Trail system. The west end of Coldbrook Drive is Nina Court which has a pedestrian walkway directly to Millbrook's elementary school. Other models available for occupancy in the fall of 2023. Open Houses in Creekside in Millbrook are most Saturdays & Sundays, 2-5 pm. (id:46324)
RE/MAX Hallmark Eastern Realty Brokerage 189
123 Blakely St
Loyalist, Ontario
Enjoy this pristine home. Set on a quiet family street backing onto acres of Green Belt right in your back yard. This home offers an open concept main level, 3 bedrooms, 4 baths, finished basement and double attached garage. The many upgrades include kitchen cabinetry, marble counters, maple flooring, hardwood stairs, finished basement, tiled showers, gas fireplace and premium lot back onto greenspace. Minutes to most amenities. Rear deck overlooks Loyalist Park. (id:46324)
RE/MAX Quinte Ltd.
1661 Myers Cave Rd
North Frontenac, Ontario
Elevated lot overlooking one of the areas PREMIER lakes. KASHWAKAMAK LAKE! Build your dream home or retreat and enjoy the waterfront lifestyle. Beautifully treed for maximum privacy & easy access on a year round municipal road. This is a phenomenal 4 season playground. Ice fishing & skating, unlimited snowmobile trails, snowshoeing, & cross country skiing, hiking & paddling, boating, water sports, swimming, fishing & bonfires. (id:46324)
Royal LePage Proalliance Realty
45 West Shore Dr
Tiny, Ontario
The Exclusive Waterfront Beach Cottage You Have Been Searching For! Full Of Character, This Custom Designed Redwood Cottage Is Situated In An Area Of Exclusive Homes With Stunning Water Views & Approx. 70ft Of Shoreline On Thunder Beach! Boasting 3 Bedrooms & 1 Bathroom, Each Bedroom Features A Walk-Out To The Large Front Deck Overlooking Gorgeous Georgian Bay. Lovely Open Concept Design With Grand Wood-Burning Fireplace Is The Focal Point Of The Cottage. The Family Room Features Wall-To-Wall Windows Overlooking The Water! No Neighbours Behind - Privacy For Entertaining Year-Round! This Home Awaits Your Personal Touches & Cosmetic Renovations To Add To It's Character & Charm. Own a piece of architectural history - Famous Toronto Architect Janus Kravis's first architectural project!**** EXTRAS **** Electric Baseboard Heating Throughout. Built-In Garage With Access To The Partial Basement Featuring Loads Of Storage And Laundry! Comprised Of 3 Combined Lots Equaling Approx 0.62 Acres Total. See Attached Feature Sheet For Disclosures. (id:46324)
Tfg Realty Ltd.
22 Coldbrook Dr
Cavan Monaghan, Ontario
Ready for Occupancy! ""The Berkshire"" upgraded elevation B, is a high quality family home built by Frank Veltri in ""Creekside in Millbrook"". 4 bedrooms, 3 baths, main floor laundry room and Den, and attached 2 car garage with inside entry. 1843 square feet of quality finished living space plus unfinished basement with rough-in for 4th bath. Included features: 9 foot troweled ceilings (main floor only), engineered hardwood floors, quartz countered kitchen, natural gas fireplace in living room with walk-out to back yard, and more. Feature sheets and builder specifications available on request. ""Creekside in Millbrook"" is a small enclave development which backs, at its east end, onto environmentally protected greenspace. When completed, this quiet family neighbourhood will include a walkway through a treed parkland leading to Centennial Lane, for an easy walk to the magical downtown and Millbrook Valley Trail system. (id:46324)
RE/MAX Hallmark Eastern Realty
0 Highway 62 Rd
Madoc, Ontario
17.885 Acres of land, Backs onto TransCanada Trail, Mix of open fields and wooded. Central location to Belleville, Stirling, Campbellford, Madoc, Tweed. Natural Gas at road, Hydro at road. Great spot to build your new home. (id:46324)
RE/MAX Quinte Ltd.
87 Cambridge St S
Kawartha Lakes, Ontario
Calling All Multi-Generational Families! Welcome To 87 Cambridge St S. This Immaculate Bungalow Is Completely Turnkey w/ A Fully Finished In-Law Suite In The Basement. Built In 2010, This Home Is Situated On A 250' Deep Lot w/ A 24x20 Detached Double Car Garage w/ Insulated Walls & Separate 60 Amp Panel. Entering The Main Floor, You're Greeted By A Bright & Open Concept Living/Dining/Kitchen Area w/ Vaulted Ceilings, Bamboo Floors & California Shutters. The Kitchen Features S/S Appliances, Center Island & Ample Storage. The Living Area Is Highlighted By A Gas Fireplace w/ Custom Wood Mantle. The Main Floor Offers A 3-pc Bath, Primary & Second Bedroom Plus A Sliding Door To A Private Deck. The Basement Is Fully Finished & Features An Impressive Inlaw Suite Complete w/ A Kitchen, S/S Appliances, 3-pc Bath, Gas Fireplace, Bedroom, Laundry & Storage. This Versatile Space Provides Possibilities For Extended Family Or Additional Rental Income & R2 Zoning That Allows For Accessory Use. (id:46324)
Royal LePage Kawartha Lakes Realty Inc.
Part #1 Ontario St
Cramahe, Ontario
Located at the western edge of the historic Village of Colborne, this building lot is a short walk to the charming downtown area, with its many amenities. If you're searching for a nice building site this one offers good value at a very affordable price. Note 1: The Subject Property Has Been Severed Recently Therefore It Has Not Yet Been Assessed For Taxes. Note 2: The Buyer To Pay The Municipal ""Development Charges"" And (H S T). Note 3: All Offers To Have An Irrevocability Of (3) Business Days. (id:46324)
RE/MAX Lakeshore Realty Inc.
Part #2 Ontario St
Cramahe, Ontario
Located at the western edge of the historic Village of Colborne, this building lot is a short walk to the charming downtown area, with its many amenities. If you're searching for a nice building site this one offers good value at a very affordable price. Note 1: The Subject Property Has Been Severed Recently Therefore It Has Not Yet Been Assessed For Taxes. Note 2: The Buyer To Pay The Municipal ""Development Charges"" And (H S T). Note 3: All Offers To Have An Irrevocability Of (3) Business Days. (id:46324)
RE/MAX Lakeshore Realty Inc.
Part #3 Ontario St
Cramahe, Ontario
Located at the western edge of the historic Village of Colborne, this building lot is a short walk to the charming downtown area, with its many amenities. If you're searching for a nice building site this one offers good value at a very affordable price. Note 1: The Subject Property Has Been Severed Recently Therefore It Has Not Yet Been Assessed For Taxes. Note 2: The Buyer To Pay The Municipal ""Development Charges"" And (H S T). Note 3: All Offers To Have An Irrevocability Of (3) Business Days. (id:46324)
RE/MAX Lakeshore Realty Inc.
1041 Primrose Lane
Selwyn, Ontario
LOCATED ON THE OTONABEE RIVER BETWEEN LAKEFIELD AND PETERBOROUGH, COUNTRY WATERFRONT LIVINGWITH ALL THE CONVENIENCE OF THE CITY IN MINUTES. THIS EXQUISITE EXECUTIVE RAISED BUNGALOW IS NESTLED ON THE WESTERN SHORE OF THE OTONABEE RIVER AT ONE OF ITS WIDEST POINTS ONE LOCK AWAY FROM LAKE KATCHAWANOOKA & IS ALSO WITHIN MERE MINS OF PETERBOROUGH & LAKEFIELD. BEAUTIFUL WINDOWS & DOORS ALLOW THE MORNING SUN TO ACCENTUATE THE MULTIPLE CONTEMPORARY UPGRADES IN THIS OPEN CONCEPT LIVING SPACE SUCH AS CATHEDRAL CEILINGS, FLOOR TO CEILING STONE FIREPLACE WITH BLACK GRANITE MANTLE AND HEARTH, NATURAL GAS INSERT, AND BUILT-IN STEREO & TV CABINETS. ASH HARDWOOD FLOORS THROUGHOUT LEAD TO THE KITCHENWHERE THE TERRAIN TURNS WARM, COMFY CORK FLOOR, SUPPORTING A 3FTX9FT ISLAND, 2 SINKS, QUARTZ COUNTERTOPS WITH BUILT IN FRIDGE, STOVE, MICROWAVE, DISHWASHER. THE ASH STAIRWAY LEADS TO THE FRONT DOOR EXITING TO THE 14FTX28FT PATIO WITH WALKWAY LEADING TO THE HEATED 26FTX40FT 3-BAY GARAGE WITH 7KW MICRO-FIT SOLAR SYSTEM GENERATING APPROX $5500.00/YR THE WATERFRONT FOR SWIMMING AND RECREATIONAL PLEASURES WITH YOUR OWN BOAT LAUNCH AND ALUMINUM DOCK. LET THE FUN BEGIN. (id:46324)
Royal Heritage Realty Ltd.
70 Hastings Park Dr
Belleville, Ontario
2022's Builder of the Year, Frontier Homes Quinte has dreamt up the ""Ventura Model"" for a family wanting to be together & have privacy all in one with it's potential for in-law suite. This 1240 sq ft open concept bungalow features 2 bedrooms, 2 bathrooms, including Primary ""wing"" with ensuite & walk-in closet. Kitchen features quartz counter tops, soft close cabinets & centre island. Also, paved driveway-completed within 1 year! Unfinished basement features 8' ceilings & unlimited potential! Notable features offered include: 9' ceilings, colour exterior windows, lighting - including pot lights throughout, modern fixtures, add. electrical outlets, luxury vinyl tile in wet areas, ceramic shower ensuite, under cabinet lighting & garbage/recycling built into kitchen cabinetry; just to name a few! To top it all off this new build features: hi-efficiency windows, furnace, HRV, a sodden lawn, small garden next to front entrance, interlocking walkway & sliding doors to deck, with gas BBQ line.**** EXTRAS **** The tranquility of the community is complemented by quick, easy access to HWY. You will enjoy - close proximity to amenities surrounding this amazing new home community! (id:46324)
RE/MAX Quinte Ltd.












