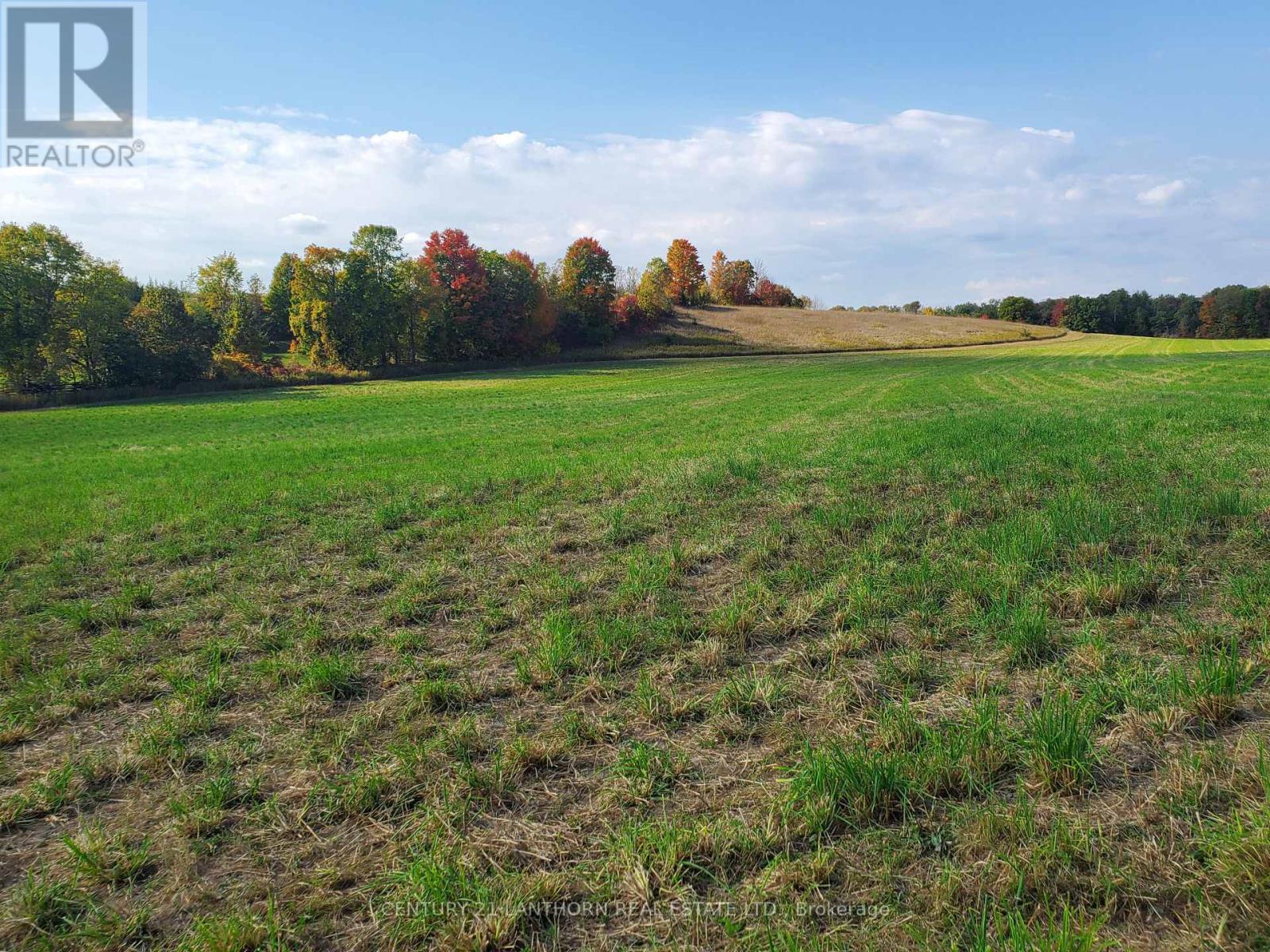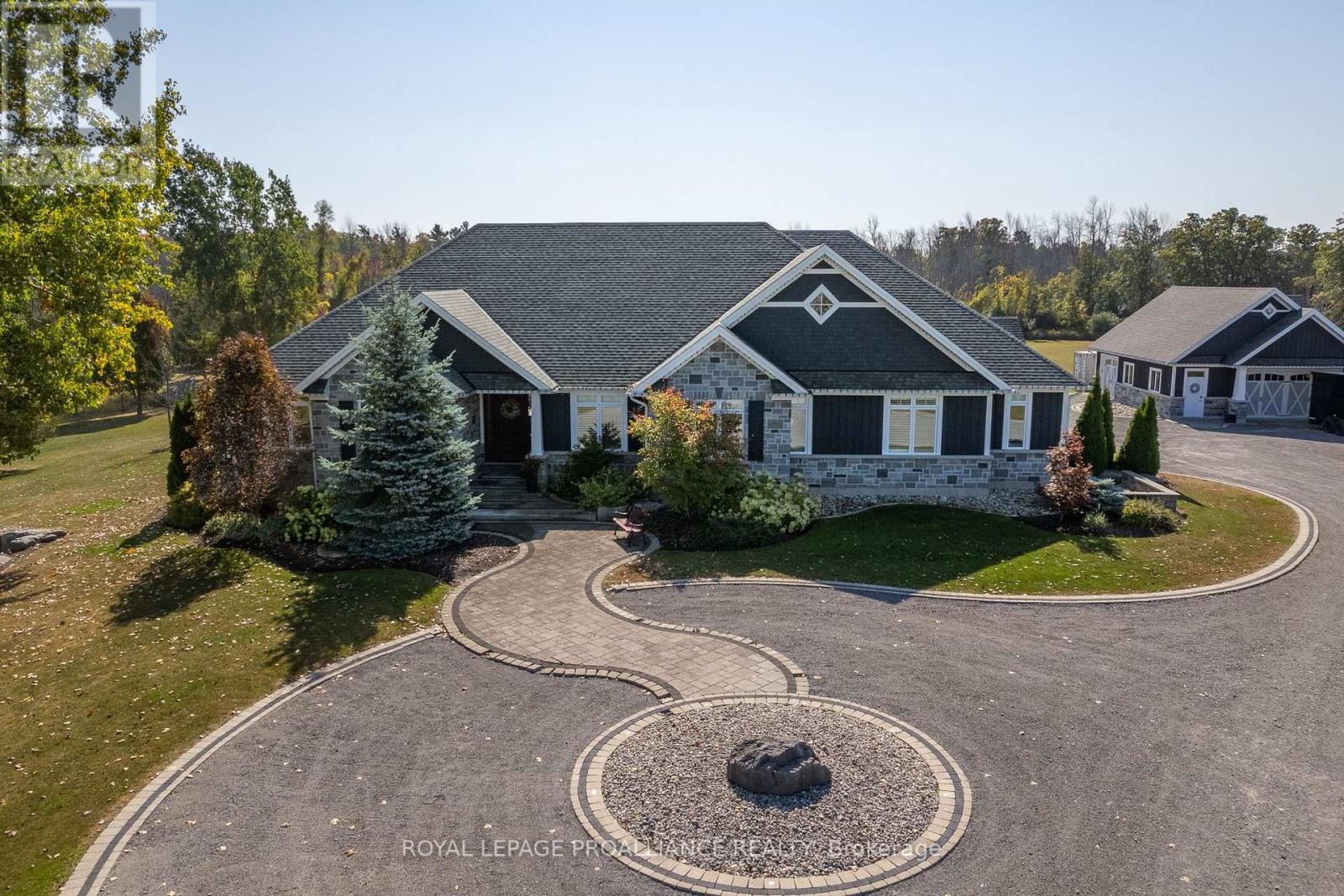76 First Ave
Quinte West, Ontario
Spectacular 4 bed 2 bath brick bungalow with in-law potential, attached garage, a nice size yard, walking distance to schools, golf course, restaurants, Tim Hortons, public transit, hospital, Walmart and more. Well sought after neighbourhood, this affordable bungalow is waiting for you. Main level offers 3 bedrooms and a 4 piece bath, a large bright living room w/ huge windows, dining area, eat-in kitchen with tons of cupboard space. Carpet has an original hardwood floor underneath. Lower level features a 4th bedroom, 2 piece bath with laundry room, a recroom/games room and second living space plus storage. Same family for over 50 years, this well built home is a dream come true. (id:46324)
Exit Realty Group
25 Parkview Dr
Peterborough, Ontario
Unique mid-century modern bungalow on a quiet, dead-end cul-de-sac, with a spectacular private lot backing onto Jackson Park. This home is one of a kind in the city. Soaring tongue and groove pine ceilings and open concept living in the kitchen, dining, and living room area make this home ideal for entertaining. Filled with natural light, the oversize windows face a parklike backyard into Jackson Park. 3 bedrooms up, with a spacious master bedroom with a walkout to the back deck. The walk-in closet is huge and could be turned into an ensuite bath. The basement is at grade level, with a 4th bedroom, extra 3pc bath and a large rec room with a gas fireplace. This home with an entrance to the lower level from the double garage would easily lend itself to an in-law situation. The home needs updating, but has huge upside potential in a fantastic location on a premium lot. Waiting for your touches to make it a showpiece. Presale inspection available. (id:46324)
Royal LePage Frank Real Estate
12 Van Alstine Dr
Quinte West, Ontario
Nestled in the heart of Quinte West, 12 Van Alstine Dr is a picturesque family home that offers the perfect blend of comfort, convenience, and serenity. Drive onto the new (2023) driveway then enter this beautiful home into the magnificent living room. With 3 bedrooms, 4 pc bathroom, large open kitchen and dining room on the upper level. The lower level offers a large bedroom, laundry room, 2 pc bathroom, a spacious recreational room, access to the 2-car garage and a tremendous amount of storage. A tranquil backyard oasis with a gazebo on the tiered landscape and mature trees, perfect for outdoor entertaining. Located in a peaceful neighbourhood, close to schools, parks, trails and shopping. Whether you're looking for a family home or a peaceful retreat, this property offers the best of both worlds. Don't miss the opportunity to make this charming property your own. (id:46324)
Exit Realty Group
16 Pineview Crt
Marmora And Lake, Ontario
Location! Location! Location! Unleash Your Dream Retreat on 2.3+ Acres in the welcoming town of Marmora, an exceptional opportunity awaits. Over 2.3 acres of vacant land, complete with a drilled well, electricity brought to the property, and a newly installed driveway for easy access, is primed for your dream retreat. Notably, this property has deeded access to the stunning Crow River, enhancing its natural allure. Furthermore, comprehensive studies, including karst and butterfly assessments, have been thoughtfully conducted, streamlining your path to your vision. Just a five-minute drive from Crow Lake, a fishing paradise, this property combines practicality with natural beauty. Nestled at the tranquil corner of a dead-end street, this land guarantees peace and seclusion, making it the ideal backdrop for your dream project. Seize this rare opportunity today, and make this 2.3+ acre canvas in Marmora the foundation of your dream retreat.**** EXTRAS **** Newly installed Driveway, Drilled well, Electricity, Deeded Access to Crowe River, Butterfly Studies and Karst completed. Buyer is responsible for conducting their own due diligence in securing all necessary permits for their intended use. (id:46324)
Keller Williams Energy Real Estate
54 Thorncliffe Dr
Belleville, Ontario
Spectacular 4 bed, 2 bath bungalow in a fantastic neighbourhood, minutes to all amenities. This home offers a large living room with loads of natural light, a l-shaped kitchen, dining area, 3 nice sized bedrooms and a 4 piece bath. The lower level boasts a large family room, a 4th bedroom and a 3 piece bath offering in-law potential. The fenced in backyard is perfect for young children as it has loads of space and a 2 tiered deck. don't miss out! (id:46324)
Exit Realty Group
0 Highway 37
Belleville, Ontario
Approximately 20 ACRES of RURAL PROPERTY in a PICTURESQUE SETTING! This pretty spot would be a super place to possibly build your future home/hobby farm! Great space for outdoor recreation in all 4 seasons. Approximately 15 minutes to amenities in Belleville and the 401 and approximately 15 minutes to the town of Tweed then Hwy 7. (Property taxes are without the Farm Rebate). PROPERTY is SITUATED BETWEEN 911#s 3355 & 3427 on the WEST SIDE OF ROAD. (id:46324)
Century 21 Lanthorn Real Estate Ltd.
16 Harmonious Dr
Kawartha Lakes, Ontario
Welcome to your serene sanctuary in Black Bear Estates, a million-dollar neighborhood. This home seamlessly blends privacy, tranquility, and waterfront loving. The spacious 1.56 acre lot extends to a private dock on Black bear Pond, connecting you to the Burnt River and Trent Severn Waterway. Inside, an open concept design is perfect for daily life and entertaining. with 4 generous bdrms and three beautiful bathrooms. The master bedroom is a true retreat with a walk-in closet, lavish en-suit, and a private walkout to the 64' deck offering stunning views. The basement is versatile, with one bedroom and a completed washroom, leaving room for your personal touch-ideal for a den, entertainment area, or office. It provides access to the attached two-car garage and a walkout to the vast backyard with a private hot tub and serene waterfront views. Experience the soothing river life at your doorstep- your dream home awaits! (id:46324)
RE/MAX All-Stars Realty Inc.
#6 -19a Prince Of Wales Dr
Belleville, Ontario
Impeccable 3 bed, 2 bath, 2 storey end unit townhouse in the Heart of Belleville. Freshly painted and updated. Walking distance to schools, parks, restaurants, public transit and all amenities. Why rent when you can own. Main level features a spacious foyer, 2-piece bath, dining area, kitchen, large living room with glass doors out to your fenced in semi-private backyard. The upper level boasts 3 nice size bedrooms and a 4- piece bath. Lower level has additional rec room and laundry/storage. Condo fees of $267.00/month includes: building exterior maintenance, snow removal, grass cutting, one assigned parking spot and visitor parking, water/sewer & building insurance. Affordable and perfect for a family! Not fronting on the road. New windows and patio door 2019. (id:46324)
Exit Realty Group
45 Woodland Tr
Prince Edward County, Ontario
Exquisite bungalow in the sought-after Woodland Trail development in Prince Edward County. This executive, end of cul-de-sac home sits on over 2.4 acres, w/ deeded access to 50 acres of wooded trails & the Bay of Quinte. This stunning home features 5 beds, 5 baths, & over 6500 sq. ft. Entertainer's dream - open concept living at it's finest featuring a spectacular chef's kitchen & glamorous living room w/ propane fireplace & built in cabinetry. Each of the 3 main floor bedrooms has its own en-suite & walk-in closet. Gorgeous sunroom, office, laundry, bath & stunning wood paneled study complete the main floor. The lower level is fully finished & the perfect spot for your guests or a place to kick back, relax & unwind or workout in the professional style gym. The backyard offers a fully equipped outdoor kitchen w/ pizza oven, lovely stone patio, & 2nd detached 3 car garage w/ nanny suite ready for you to finish. 2 hours to Toronto, 10 minutes to Belleville, & an easy drive to the 401. (id:46324)
Royal LePage Proalliance Realty
1201 Kenneth Ave
Peterborough, Ontario
2 Bedroom main level of a house located on a dead end street, walking distance to PRHC and Prince of Wales Public School. This apartment has been freshly painted with an updated kitchen and flooring. Large primary bedroom with a walkout to a private deck and spacious second bedroom with french doors. You also have a full basement with a bonus rec room, private laundry and lots of storage**** EXTRAS **** Enjoy a lovely interlocking brick patio and backyard. Off-street parking for 1 car. (id:46324)
Ball Real Estate Inc.
#109 -841 Battell St
Cobourg, Ontario
Fall in love with a contemporary condo beauty capturing rarely-found nature views! Glass Doors from the airy living & Dining Room walkout to your Private Patio surrounded by greenspace, trees & manicured lawns. Big Picture windows throughout bring lovely views. Be happy to come home to a feeling of spacious privacy & style in a well-updated, 1-level suite. Life is good in this well-maintained brick building set in a convenient location tucked away from the hustle & bustle, but just a few km to the Beach, Marina, Parks, Shopping, Dining, Grocers, Hospital, Community Centre & close the 401 & VIA Station for travelers. Easy to Lock up & fly south in the winter or stay cosy inside enjoying your Large Primary BR & Guest BR or Office, while the snow shoveling is handled for you. Newly installed Flooring, Plush carpeting in Bedrooms. Windows bring in tranquil views to greenspace. Great decor, well updated. Parking right out the main entrance. Dog park nearby!**** EXTRAS **** Freshly painted, new floor & carpet. Some appls, lighting. Condo Fee $399.06 Incl.: Bldg Ins., Storage Locker, Maintenance, Garbage, Snow Removal, Parking Spot, Common Area Maintenance, Property Mgmt & Reserve Fund (id:46324)
Century 21 All-Pro Realty (1993) Ltd.
229 Moore Rd
Tweed, Ontario
Welcome to 229 Moore Road! This charming 4 bedroom home is nestled back from the road in the trees on a 4+ acre country setting. The main level has open concept, with a large window in the living room that let in lots of natural light. Lovely country kitchen with ample cabinetry and walk in to dining room with garden doors to deck overlooking the back yard. A spacious 4pc bathroom and 3 generous sized bedrooms. Primary has a cheater door to the bathroom. Full basement with a huge rec room with cozy wood stove for all your get together's. Large 4th bedroom, laundry/utility room and an extra room for wood/storage. Some update and some still await. Bring your ideas and make this your new home! (id:46324)
RE/MAX Quinte Ltd.












