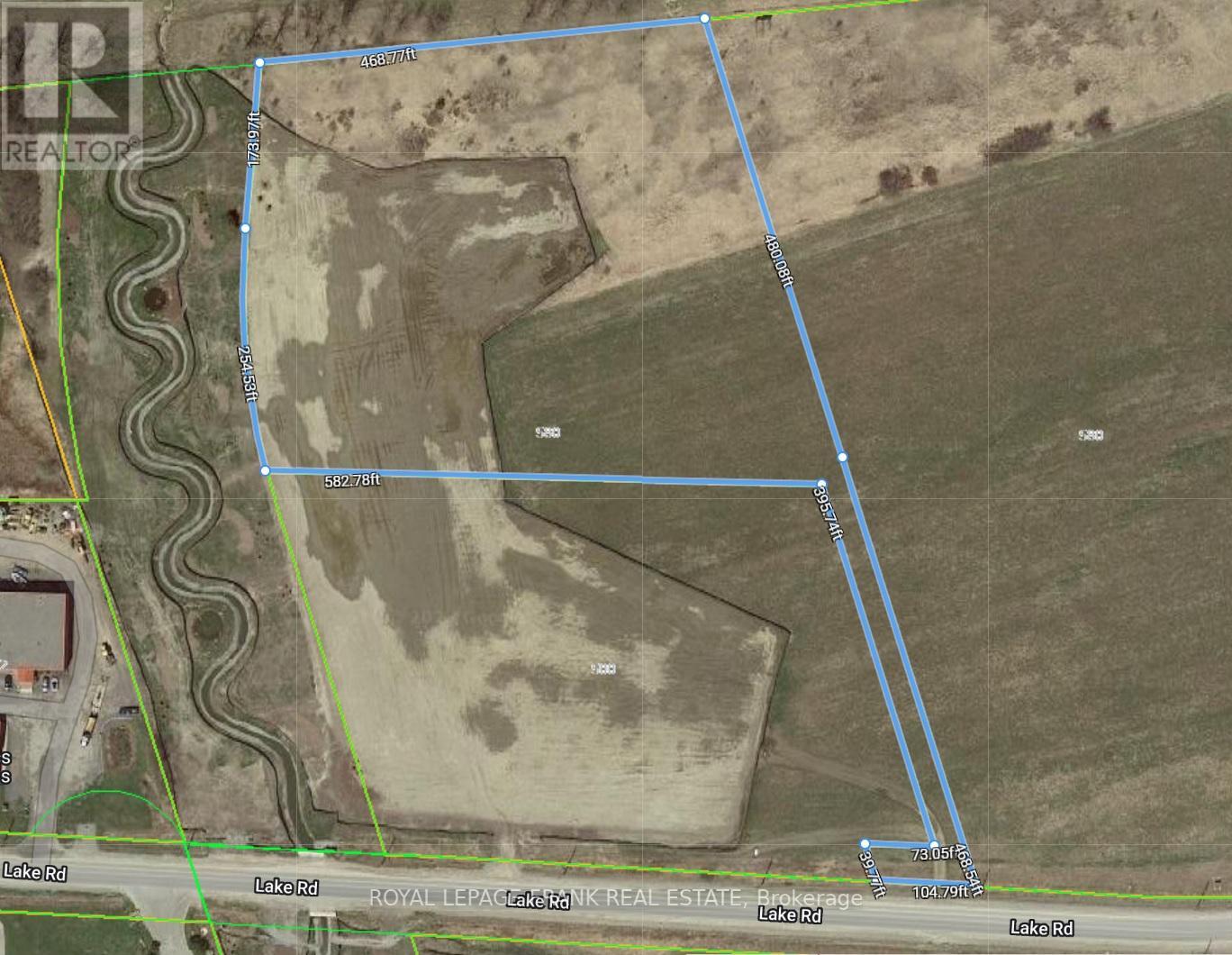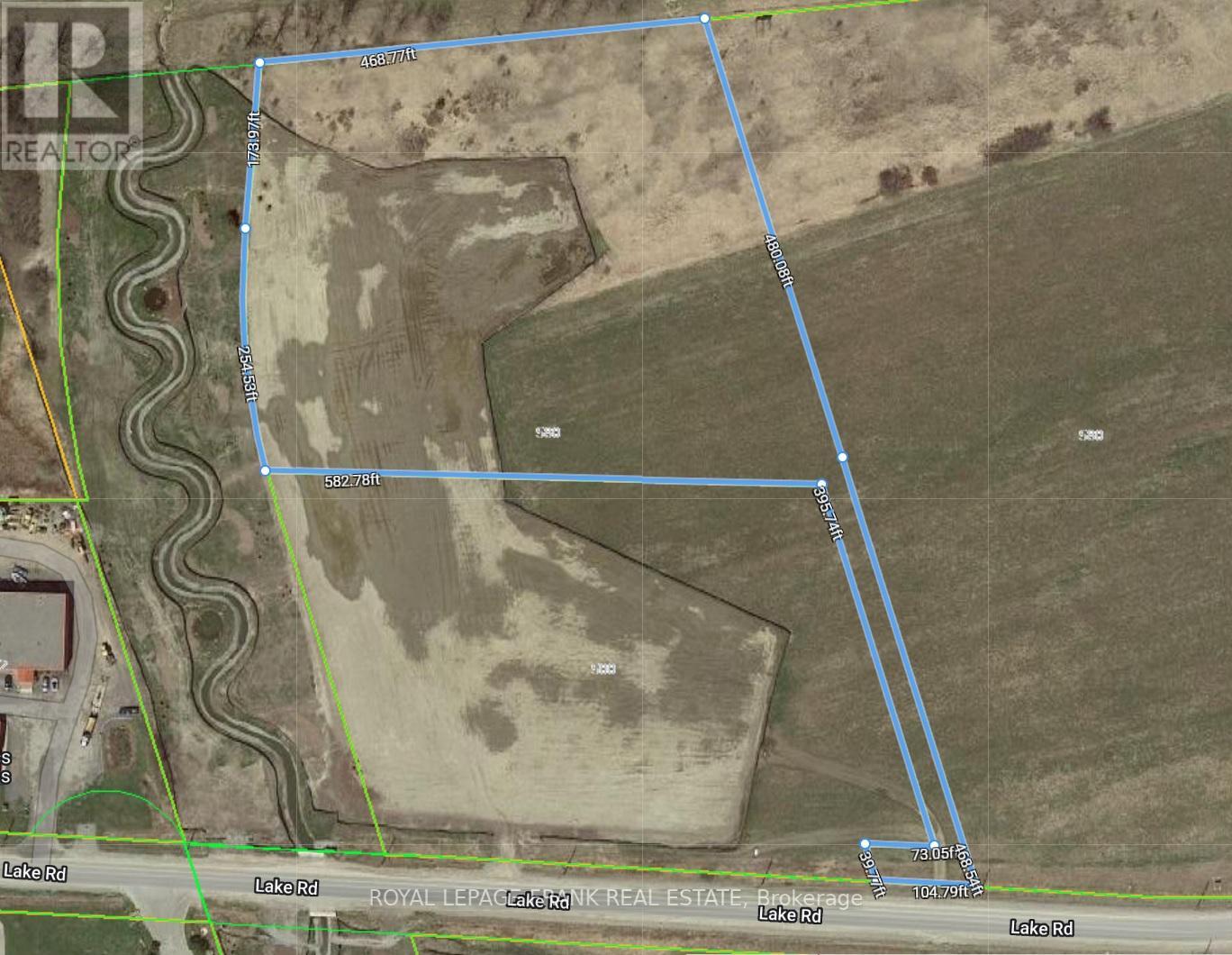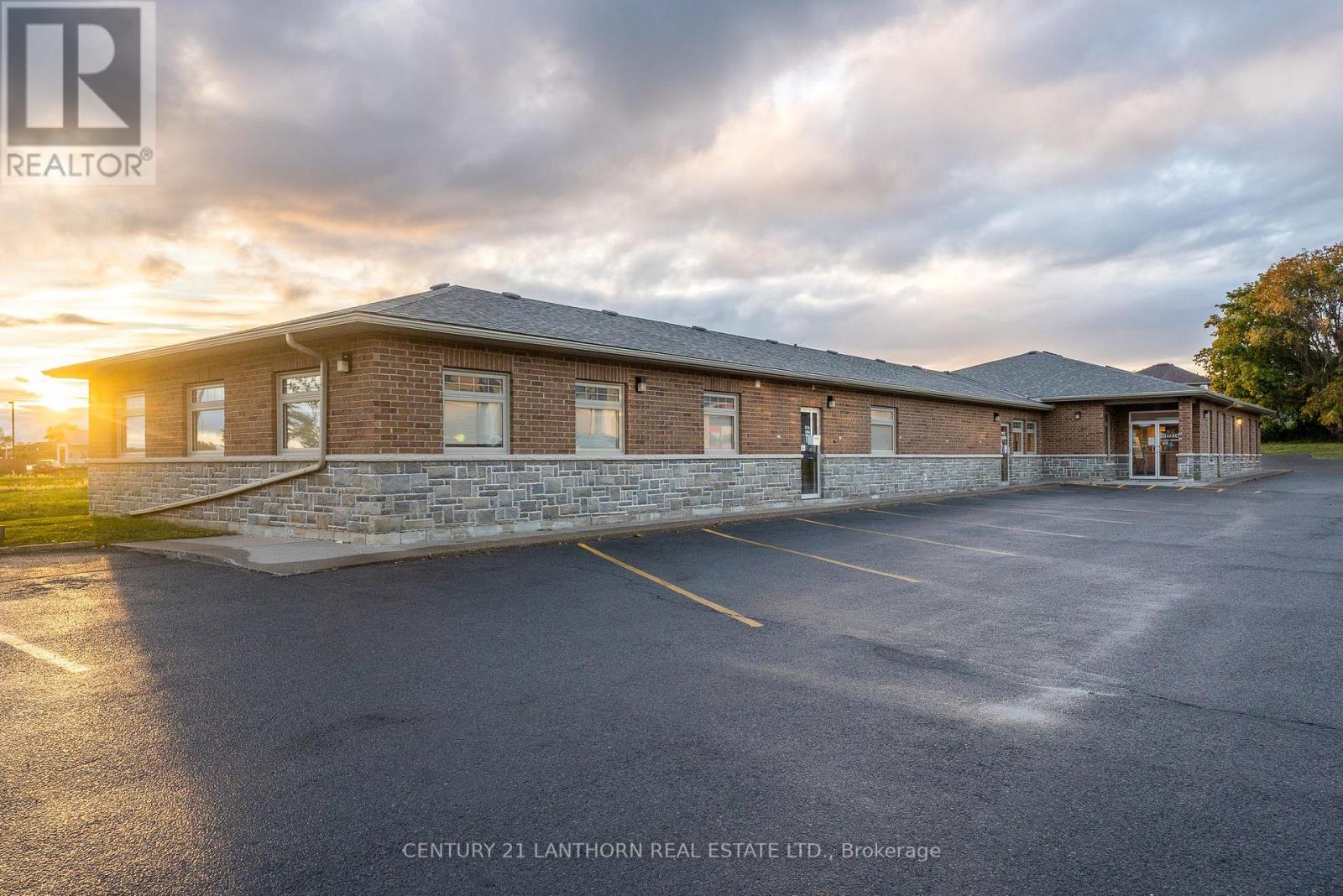83 Montrave Ave
Oshawa, Ontario
VACANT LEGAL DUPLEX!! Welcome To This Exceptional And Well Maintained 3 Bedroom Upper And 1 Bedroom Lower Legal Duplex With Shared Laundry And A 1 Car Garage. Situated In A Highly Desirable Location Close To Amenities And Transit, This Property Offers Both Convenience & Versatility. The Interior Of This Duplex Has Been Thoughtfully Updated, Ensuring A Modern & Comfortable Living Experience. Upper Unit: Kitchen Updated In 2022 With New Cabinets & Quartz Counters. The Dining Room Built In Cabinets Were Added In 2022. The Bathroom Has Been Updated With A Reglazed Tub, New Toilet & Vanity With Quartz Countertop. Lower Unit: Rubber Backed Vinyl Flooring Throughout (2021), Bathroom Tub/Shower, Toilet, Vanity With Quartz Counter & Tile Floor Completed in 2021. The Kitchen Counter & Stove Were Replaced in 2021. Whether You're An Investor Looking For Rental Income Or A Multigenerational Family Looking For Additional Space, This Duplex Is A Fantastic Opportunity.**** EXTRAS **** New Eaves trough (2021), Furnace (2022), Owned Tankless Hot Water Tank (2022). Note The Lower Unit Has A Walkout & An Additional Side Entrance. (id:46324)
Royal LePage Frank Real Estate
#(#2) -540 Lake Rd
Clarington, Ontario
Brand new high quality construction on HWY 401! Complete package with 28 ft ceiling height, abundant power, truck loading door + drive-in door. Very rare and in-demand asset class: pre-construction pricing currently available! Flexible design process: developer willing to accommodate tenant requirements and possible fit-out options. Spacious lot area suitable for expansion and/or additional parking. Private road access for heightened security. Est delivery date Q1 2025. Virtual Tour available. Comprehensive DD package + base-building info available. Owner prefers sale, but lease available subject to negotiation. Full site + Building also available see MLS E7064828 for more information! Full BLD excluding surplus acreage available separately see MLS #E7064566 . 53 FT TRUCK/TRAILER ACCESS!**** EXTRAS **** Ask LB for more information. Sale preferred, potential for leasing negotiable subject to terms and conditions + covenant of tenant. (id:46324)
Royal LePage Frank Real Estate
#phase 1 -540 Lake Rd
Clarington, Ontario
Brand new high quality construction on HWY 401! Complete package with 28 ft ceiling height, abundant power, truck loading door + drive-in door. Very rare and in-demand asset class: pre-construction pricing currently available! Flexible design process: developer willing to accommodate tenant requirements and possible fit-out options. Spacious lot area suitable for expansion and/or additional parking. Private road access for heightened security. Est delivery date Q1 2025. Virtual Tour available. Comprehensive DD package + base-building info available. Owner prefers sale, but lease available subject to negotiation. Building Demising Options also available see MLS #E7064824 for more information! Full BLD AND surplus acreage available separately see MLS #E7064828. 53 FT TRUCK/TRAILER ACCESS!**** EXTRAS **** Pre- construction pricing and/or incentives available. Ask LB for more information. Sale preferred, potential for leasing negotiable subject to terms and conditions + covenant of tenant. (id:46324)
Royal LePage Frank Real Estate
#(#1) -540 Lake Rd
Clarington, Ontario
Brand new high quality construction on HWY 401! Complete package with 28ft ceiling height, abundant power, truck loading door + drive-in door. EXTRA: design concept for Phase II +28K SQFT self-storage facility included. Very rare and in-demand asset class: pre-construction pricing currently available! Flexible design process: developer willing to accommodate tenant requirements and possible fit-out options. Spacious lot area suitable for expansion and/or additional parking. Private road access for heightened security. Est delivery date Q1 2025. Virtual Tour available. Comprehensive DD package + base-building info available. Owner prefers sale, but lease available subject to negotiation. 53ft trailer access! Building + 2 acres excluding surplus acreage also for sale separately see MLS #E7064566 for more information! Potential +/- E7064568 SQFT demising option negotiable see MLS #1010101**** EXTRAS **** Ask LB for more information. Sale preferred, potential for leasing negotiable subject to terms and conditions + covenant of tenant. (id:46324)
Royal LePage Frank Real Estate
540 Lake Rd
Clarington, Ontario
Brand new high quality construction on HWY 401! Complete package with 28ft ceiling height, abundant power, truck loading door + drive-in door. EXTRA: design concept for Phase II +28K SQFT self-storage facility included. Very rare and in-demand asset class: pre-construction pricing currently available! Flexible design process: developer willing to accommodate tenant requirements and possible fit-out options. Spacious lot area suitable for expansion and/or additional parking. Private road access for heightened security. Est delivery date Q1 2025. Virtual Tour available. Comprehensive DD package + base-building info available. Owner prefers sale, but lease available subject to negotiation. 53ft truck/trailer access! Building + 2 acres excluding surplus acreage also for sale separately see MLS #E7064566 for more information! Potential +/- 10,000 SQFT demising option negotiable see MLS #E7064824**** EXTRAS **** Pre-construction pricing and/or incentives available. Ask LB for more information. Sale preferred, potential for leasing negotiable subject to terms and conditions + covenant of tenant. (id:46324)
Royal LePage Frank Real Estate
17532 Highway 2 Way
Quinte West, Ontario
This well established Veterinary Clinic with a large clientele makes for an excellent investment opportunity. The building is in a prime location with many parking spots to accommodate the steady traffic flow. The original building was set up in mid 1980's and renovated and added on to in 2009. Brick and stone on the outside which flows through to the inner reception and waiting room. There are 6 examination rooms, 4 bathrooms, 4 offices, lunch area. Surgical and x-ray room and lots of storage. The Tenant is Canada's largest Corporate Veterinary Company with many Clinic's across the country. The zoning gives it lots of opportunity for a variety of businesses and the building could easily convert for multiple uses. The newer addition was built to accommodate a second story to bring in more revenue. (id:46324)
Century 21 Lanthorn Real Estate Ltd.
3482 Highway 35
Kawartha Lakes, Ontario
Welcome home to this updated raised bungalow on a picturesque 1-acre lot, offering the perfect blend of privacy and convenience. With 3+2 bedrooms and 2 bathrooms, this home provides space for both relaxation and entertainment. Step inside to the newly renovated kitchen, and open-concept main floor with new ceilings, new sliding glass door and beautiful hardwood floors. Laundry is within the main floor bathroom for practicality and convenience. The finished basement has a separate walk-up entrance, perfect for potential income or an in-law suite. Whether you're a seasoned mechanic or simply need a space for your hobbies, the 30x32 heated shop, equipped with a hoist and separate hydro, will accommodate your needs. The exterior of the property is equally as impressive, showcasing a vibrant array of trees, including apple and pear trees. Don't miss the opportunity to own this remarkable property, offering a harmonious blend of modern comforts, natural beauty, and endless possibilities. (id:46324)
Royal LePage Kawartha Lakes Realty Inc.
12 Blueberry Lane
Kawartha Lakes, Ontario
Welcome To 12 Blueberry Lane, Lindsay. This 3 Bed 2 Bath Bungalow Is Located In The Desired Cloverlea Community built by Mason Home. Walking To Schools, Shopping, Place Of Worship & Parks.One Floor Living With The Bonus Of Loft. Rental $2600 Plus Tenant Pays Natural Gas, Hydro, Water, & Hot Water Tank Rental. 5 Appliances included, Attached Single Car Garage & Unfinished Basement. Available December 1, 2023 (id:46324)
Revel Realty Inc.
636 Lemay Grve
Smith-Ennismore-Lakefield, Ontario
This stunning 2 storey in Trails of Lily Lake rental boasts charm and functionality. With 4 bedrooms and 2 baths, there is plenty of room for the whole family. This beautiful home is conveniently situated near the university, shopping centers, the highway etc. Don't miss this opportunity to call this beautiful property your own. (id:46324)
Century 21 United Realty Inc.
13170 County 21 Rd
Cramahe, Ontario
Nestled amidst the serene beauty of rolling farm fields and a tranquil bird sanctuary, this enchanting house, originally a schoolhouse dating back to 1875, beckons to those seeking a peaceful haven. Large, bright windows that flood the space with natural light, cast a gentle glow on the high, lofty ceilings. Modern updates, including smart lighting, gas heating, and central air, seamlessly blend with the historic charm of the home. Offering comfort and style with three inviting bedrooms and a luxurious 3-piece bath featuring a glass walk-in shower. The heart of the home is the spacious kitchen, with a convenient walkout to a deck where you can savor your morning coffee surrounded by nature's symphony. All of this, just minutes from the 401, yet it feels like a world away on its expansive half-acre lot. This enchanting abode is a testament to the harmonious blend of history and modernity, making it an ideal retreat home.**** EXTRAS **** There are two driveways, one extra long with a plug in for an RV. (id:46324)
RE/MAX Lakeshore Realty Inc.
311 Blacksmith Way
Peterborough, Ontario
Introducing 311 Blacksmith Way, a 3+1 bedroom, 4 bathroom home in Peterborough's North End. This property features a large fenced lot with private deck, attached garage with separate entrance and partially finished basement with in-law potential. Located in a quiet neighbourhood minutes away from Trent University, the Peterborough Zoo, bike trails and many amenities. Perfect for first time home buyers or those looking for rental potential. Immediate possession available. (id:46324)
Bowes & Cocks Limited
442 Holland Lake Rd S
Bancroft, Ontario
Custom Log Home/Cabin with 18"" thick white pine logs with Amazing View over 16 acre property! 4-season cottage/cabin with baseboard heat & all wood interior. 3 bedrooms, 2 bath, woodstove, large deck, screen-in porch, fire-pit. Comes Turn-Key fully furnished with beds, table, couch, patio furniture, fridge, stover, washer-dryer, dishwasher, microwave, BBQ, etc. Also includes Bunkie, ATV shed & tool shed. Cabin located within large fenced-in area perfect for children & pets. Located on serviced road with hydro, school bus, police/ambulance, fire, mail & Starlink service area. Only 7-minute drive to Town of Bancroft shopping & restaurants & short-walk to Holland Lake with public access for a refreshing dip, boating, or fishing. Property is under a 2-hour drive from end of Highway 407. Enjoy the day hiking, mountain biking or wildlife viewing on your private 16 acre property. Relax with a glass of wine in the screened-in porch or star-gaze from the deck or firepit. (id:46324)
Ball Real Estate Inc.












