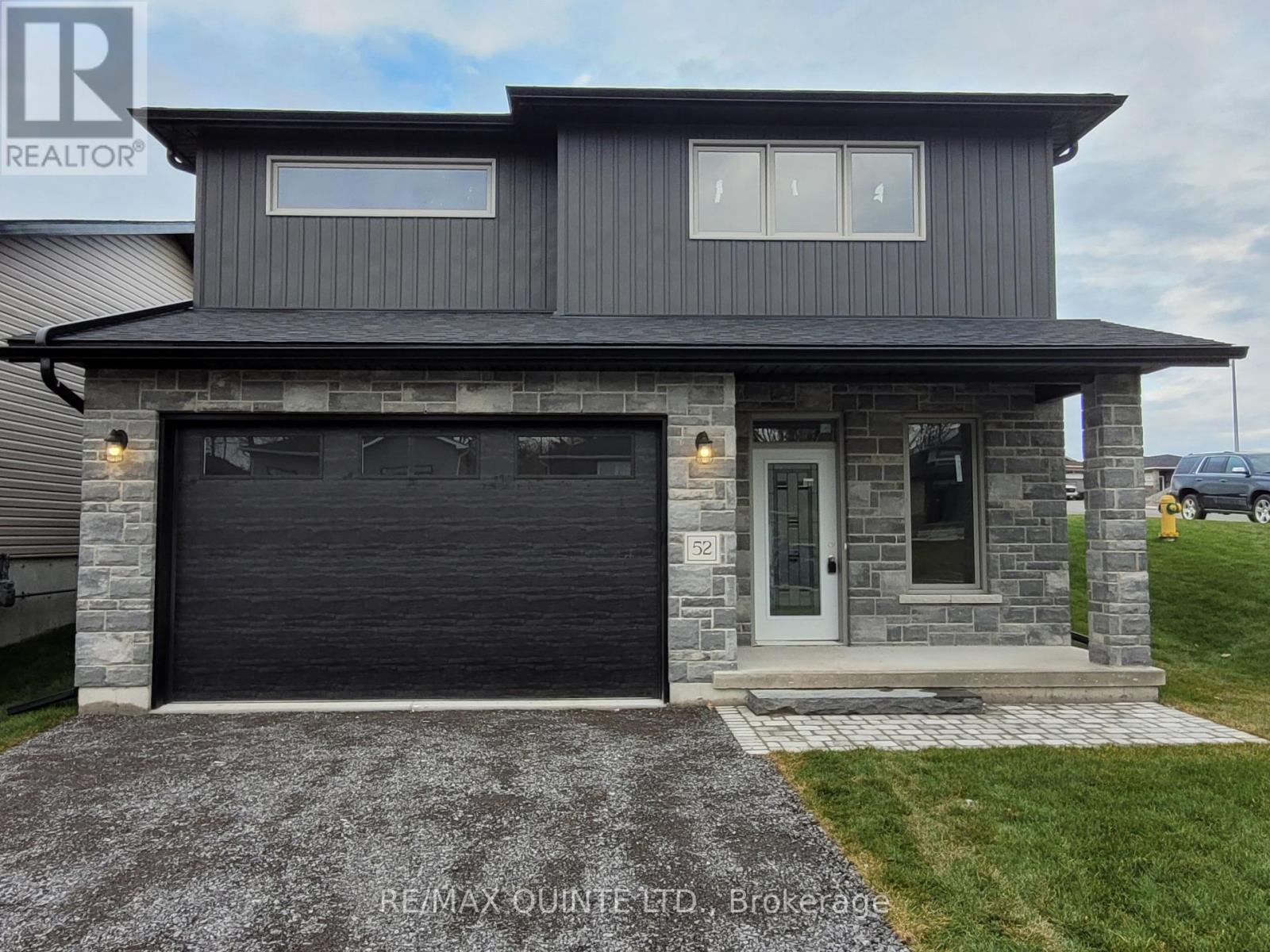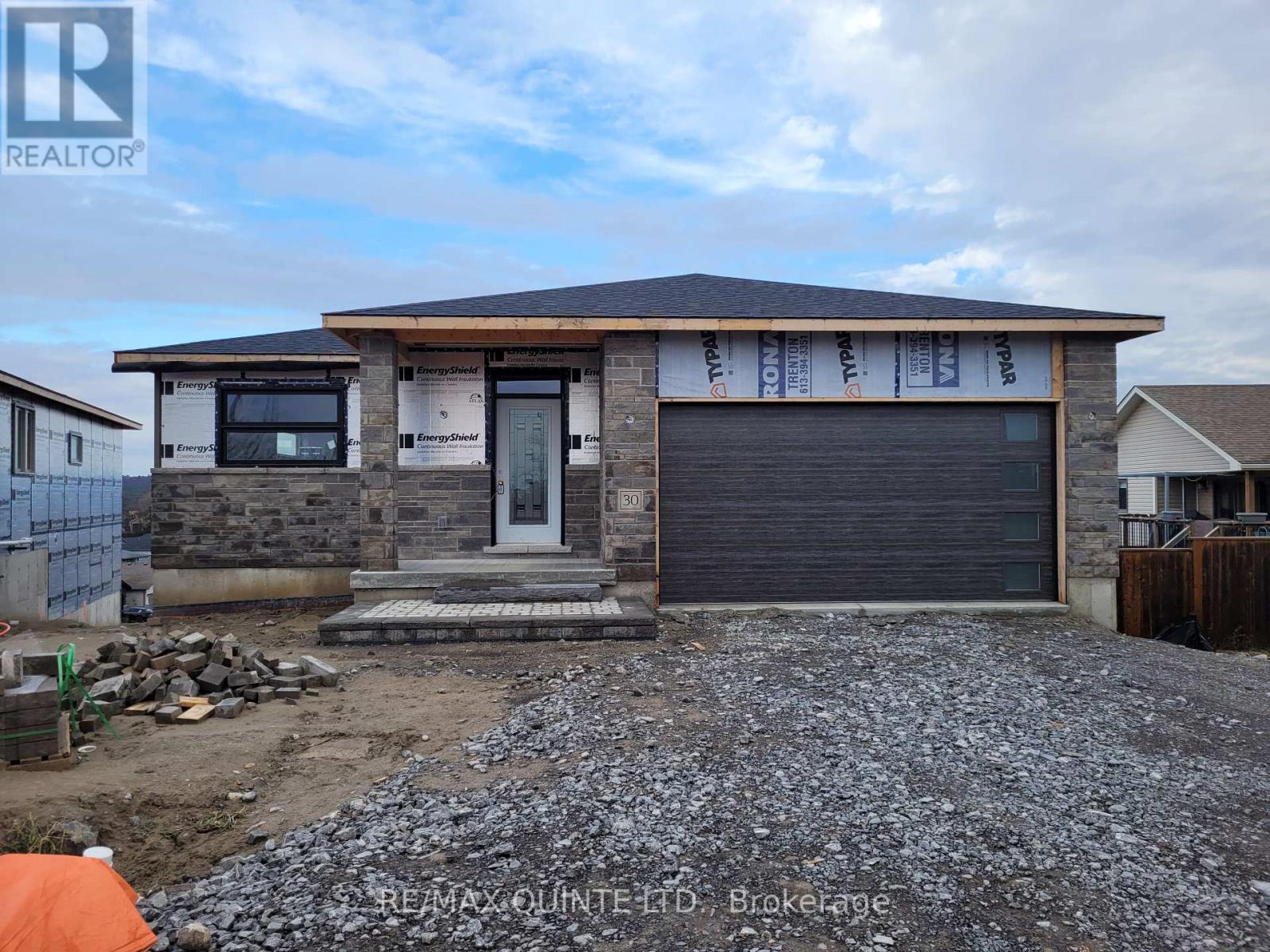10651 Manvers Scugog Twnln Rd
Scugog, Ontario
Immense opportunity!Just look at this breathtaking 2+3 Bedroom 3.5 Bathroom raised bungalow nestled in an enchanting forest setting on over 2 acres of land. Enjoy hot summer days lounging by the crystal clear saltwater pool and evenings spent unwinding and relaxing in the sauna or inviting hot tub. Enjoy a warm autumn drink by the fireside with family.inside you'll find an open concept floor plan, fresh paint, and updated bath.A balcony off the large eat-in kitchen overlooks the beautifully landscaped yard framed by mature trees.2 Large garages,(1 Detached) both with power and heat provide ample space for all your hobbies/toys. completely separate in-law suite is ideal for accommodating extended family or creating a private space for guests.with an abundance of trails right at your doorstep immerse yourself in nature and explore the serene surroundings, offering a peaceful retreat away from the hustle and bustle of city life.**** EXTRAS **** 12 mins to Hwy 115!! Legal cont... , 10R2682 ; SCUGOG (id:46324)
Our Neighbourhood Realty Inc.
0 Ramsay Ave
Quinte West, Ontario
Want to build your own unique dream home. Look no further than this charming level residential lot located in north end of Trenton. Water, hydro, gas and cable at lot line. Seller is looking for a quick closing. Frontage is 39.96 ft and depth 107.74 feet (id:46324)
Royal LePage Proalliance Realty
1004 Parkhill Rd W
Peterborough, Ontario
Great West-End location! 3 bedroom brick bungalow with walkout finished basement. Attached 2 car garage plus large detached workshop. Hardwood flooring in bedrooms and living room. Kitchen has addition. Request for installation of gas meter has been submitted. Executor has Certificate of Appointment of Estate Trustee. (id:46324)
Mcconkey Real Estate Corporation
33 St Lawrence St
Kawartha Lakes, Ontario
This 3 Bedroom Century home has undergone extensive updates and renovations throughout while maintaining the charm and character of days gone by. Just some of the excellent features and upgrades this family home has to offer you include: An incredible open concept main floor layout fabulous for someone that enjoys entertaining, Beautiful eat in kitchen with brand new quartz countertops with sit up breakfast nook, All new flooring throughout, freshly painted and decorated with a gorgeous modern decor, new lighting, main floor office or 4th bedroom if required, large mudroom with direct entrance to the basement, updated wiring, panel, Natural gas furnace and new trim throughout the home. The second floor provides you with 3 well appointed bedrooms including two separate walk outs to the balcony area and an updated 4 pc bathroom. Within walking distance to downtown Lindsay and all amenities this property is move in ready and awaiting your personal viewing. (id:46324)
Affinity Group Pinnacle Realty Ltd.
#803 -120 University Ave E
Cobourg, Ontario
This is a rare opportunity to own one of the most desirable townhomes in Cobourg! Presenting the coveted ""Stirling"" model with a TWO car garage. A spacious bungalow measuring 1585 sq. ft. per level that was carefully designed with accessibility and entertaining in mind. This bright, sun filled condo is a carefree home for those who love to travel or simply want property maintenance done for them. The gleaming engineered hardwood floors shine beautifully throughout both levels . The main floor den features a cathedral ceiling with large windows and could be used as a third bedroom if desired. A large open concept kitchen overlooks the great room with a walkout to the composite deck and large backyard space.**** EXTRAS **** Other highlights include 9 ft ceilings, a convenient main floor laundry, a huge primary bedroom w/double W/I closets & stunning 4 pc.ensuite, a finished basement w/ a large rec room, a spacious guest bedroom,3rd bathroom & loads of storage. (id:46324)
Royal LePage Proalliance Realty
Near439 Wiley Rd
Quinte West, Ontario
Beautiful 43 acres farmed land in Wooler Area. Total of 4 fenced fields, with approximately 10 acres tiled. 35 acres workable land (approximately) currently being leased out to the local farmer. Well on property and a good location / opportunity for building a home with a walk-out basement. Contact agent for more information. (id:46324)
Royal LePage Proalliance Realty
Unit 2a Blk 55
Cobourg, Ontario
*Intro pricing in the latest release! *3.30% builder financing available *To Be Built In East Cobourg, This Brand New Release Is Just A Short Drive To Downtown, Within Walking Distance To The Beach And Will Be One Of The First To Push Design Boundaries Of Builders In A Town Fit For Families, First Timers And Retirees Alike. This Interior Studio Unit Offers A South Facing Living Room, 4Pc. Bathroom, An Eat-In Kitchen And Designated Sleeping Space With Storage & In-Suite Laundry! Important To Overall Layout Was A Private Entry And Terrace Allowing For Owners To Enjoy The Outdoors. Full Stainless Steel Appliance Package For The Kitchen, Stacked Washer & Dryer, Luxury Vinyl Plank Flooring, Quartz Countertops, Modern Baseboard/Trim, Doors & Hardware Are Included In The List Price Along With 1 Outdoor Parking Space.**** EXTRAS **** Here Is An Opportunity To Purchase New Construction, Backed By Tarion And In-Line With The Standards Of 2023 Buyers. (id:46324)
RE/MAX Hallmark First Group Realty Ltd.
52 Meagan Lane
Quinte West, Ontario
Caliper Model is a raised bungalow in new subdivision in Frankford. 1320sqft on the main and another 880 sqft finished on lower level to include a bath, bedroom and rec room. This home has a view that overlooks Antonia Heights subdivision and Oak Hills landscape in the distance. Quartz counter tops and upgraded plumbing fixtures. Lower level is great for entertaining with custom bar area. Built by Hilden Homes. Floor plan at visual tour. (id:46324)
RE/MAX Quinte Ltd.
30 Meagan Lane
Quinte West, Ontario
Eagle Model bungalow in new subdivision in Frankford. 1656 sqft on the main and another 1340 sqft finished on lower level to include a bath, 2 bedroom and rec room. Main floor laundry, quartz counter tops. Ensuite bath with custom ceramic tile shower. Gas fireplace, 9' ceilings. Garage is insulated, drywalled and painted. This home has a view that overlooks Antonia Heights subdivision and oak hills landscape in the distance. Deck on main level and patio at Lower Level. Lots of light with large patio door is great for entertaining with custom bar area. Built by Hilden Homes. Floor Plan at visual tour. (id:46324)
RE/MAX Quinte Ltd.
188 Fish Lake Rd
Prince Edward County, Ontario
You'll want to CALL THE COUNTY HOME at 188 Fish Lake Rd for all the following reasons and then some! #1. Spectacular 3 bedroom, 2 bathroom log home situated on a 138 acre farm property in a peaceful area of the County. #2. Open concept layout complete with pellet stove and picturesque front porch to sip your coffee and take in the stunning pastoral views. #3. Still, quiet property with large yard that allows for enjoyment of the pool right off the back deck, fire pit, vegetable garden, and well as many trees that create a wonderful sense of privacy. #4. UNIQUE OPPORTUNITY TO LEASE THE HOME BY ITSELF - OR - COLLABORATE WITH THE LANDLORD TO MANAGE THE LIVESTOCK AND LAND AS WELL - MANY POSSIBILITIES AVAILABLE FOR SOMEONE EXPERIENCED WITH FARM LIVING! We encourage you to explore this stunning property and envision your family experiencing the Prince Edward County lifestyle. We can't wait to be your neighbour! (id:46324)
Keller Williams Energy Real Estate
1217 Norman Crt
Oshawa, Ontario
Renovated in 2019 and legal 2 bedroom suite added. Premium location on a quiet court and close to parks, wooded conservation area, restaurants, schools and quick access to the 401. Renovated main floor with living room, eat-in kitchen with stone counters and stainless steel appliances, 3 bedrooms - one with a walk-out to the backyard plus a beautifully renovated 5 pc bath round out the main floor. The basement unit is equally as nice and has been renovated with all the same finishes as the main unit. Separate entrance, open concept kitchen, 2 bedrooms and beautiful 4 pc bath.**** EXTRAS **** Parking for 3 Cars. Ensuite laundry in both units. Roof approx 2013, Furnace: 2019, Water heater: 2019, AC: 2019, Windows: 2019, Garage door with opener 2019 (id:46324)
Keller Williams Energy Real Estate
58 Kerr Cres
Quinte West, Ontario
Move in ready and early possession possible. Featuring a nice size, sunny living room and 3 bedroom's with upgraded hardwood floors. Kitchen has upgraded white cupboards and ceramic floor. New flooring in hall and den (could be 4th bedroom) with newer sliding doors to large deck and spacious enclosed backyard. New plumbing in main floor laundry area. Attached garage. Convenient to schools and shopping**** EXTRAS **** Full Legal Description: LOT 46 PLAN 847, SIDNEY, QUINTE WARD, HASTINGS COUNTY (id:46324)
RE/MAX Quinte Ltd.












