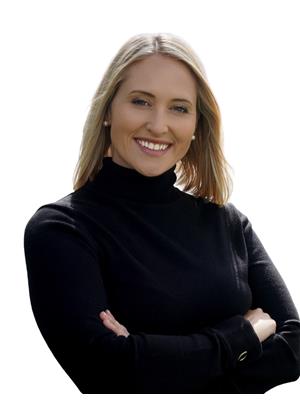U B 44 North Park Gdns Belleville, Ontario K8P 2M3
$1,950 Monthly
Newly renovated lower unit apt. Separate private entrance. 2 bedrooms w/ closets, 1 full bath. In-suite laundry. Modern glass shower. Pot lighting throughout. Bright, spacious unit. Walking distance to Riverside Park, Schools & Amenities. Close to the Quinte Mall & 401. Located in the heart of Belleville. Split utilities costs with upstairs tenants (hydro, gas, water and hot water tank rental). EMT utility costs each month to the landlord. Landlord will provide utility bills each month to show the costs. Upstairs unit controls the thermostat. Must provide full credit report w/ score with Rental Application (OREA form 410), Lease Agreement (OREA form 400), Photo ID, two recent pay stubs or a T4, Letter of Employment, References, 1st and last month's rent required upon a signed lease. (id:46324)
Property Details
| MLS® Number | X6781188 |
| Property Type | Single Family |
| Parking Space Total | 1 |
Building
| Bathroom Total | 1 |
| Bedrooms Below Ground | 2 |
| Bedrooms Total | 2 |
| Architectural Style | Bungalow |
| Basement Development | Finished |
| Basement Type | Full (finished) |
| Construction Style Attachment | Detached |
| Cooling Type | Central Air Conditioning |
| Exterior Finish | Brick |
| Heating Fuel | Natural Gas |
| Heating Type | Forced Air |
| Stories Total | 1 |
| Type | House |
Land
| Acreage | No |
| Size Irregular | 64.8 X 109 Ft |
| Size Total Text | 64.8 X 109 Ft |
Rooms
| Level | Type | Length | Width | Dimensions |
|---|---|---|---|---|
| Basement | Living Room | 4.93 m | 3.05 m | 4.93 m x 3.05 m |
| Basement | Dining Room | 2.97 m | 2.97 m x Measurements not available | |
| Basement | Kitchen | 3.66 m | 3.12 m | 3.66 m x 3.12 m |
| Basement | Primary Bedroom | 3.66 m | 3.12 m | 3.66 m x 3.12 m |
| Basement | Bedroom 2 | 3.28 m | 3.17 m | 3.28 m x 3.17 m |
https://www.realtor.ca/real-estate/26002622/u-b-44-north-park-gdns-belleville
Interested?
Contact us for more information

Christina Charbonneau
Broker
(613) 243-0037

(613) 394-1800
(613) 394-9900
www.exitrealtygroup.ca/











